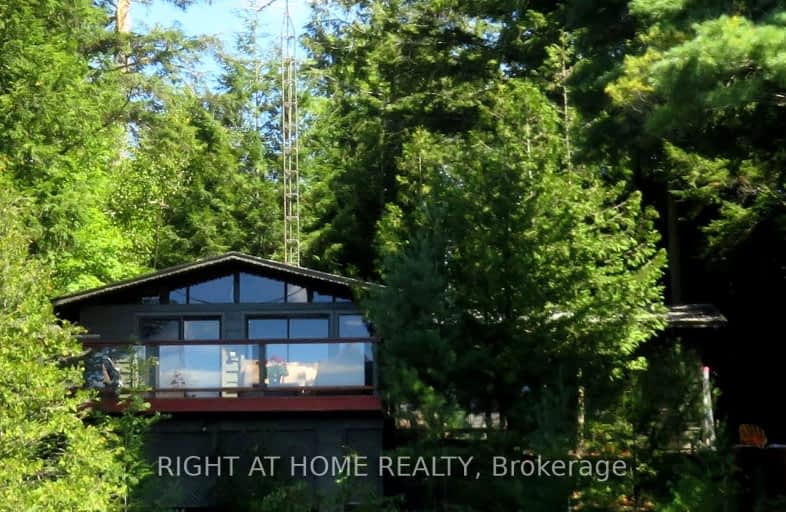Car-Dependent
- Almost all errands require a car.
0
/100
Somewhat Bikeable
- Almost all errands require a car.
2
/100

Muskoka Falls Public School
Elementary: Public
18.41 km
Macaulay Public School
Elementary: Public
19.10 km
Monsignor Michael O'Leary School
Elementary: Catholic
21.17 km
Muskoka Beechgrove Public School
Elementary: Public
25.45 km
Bracebridge Public School
Elementary: Public
19.89 km
Monck Public School
Elementary: Public
20.30 km
St Dominic Catholic Secondary School
Secondary: Catholic
18.50 km
Gravenhurst High School
Secondary: Public
26.55 km
Patrick Fogarty Secondary School
Secondary: Catholic
51.64 km
Bracebridge and Muskoka Lakes Secondary School
Secondary: Public
21.37 km
Huntsville High School
Secondary: Public
36.47 km
Trillium Lakelands' AETC's
Secondary: Public
20.07 km
-
Grist Mill Park
2686 Muskoka Rd 117, Baysville ON 15.87km -
Bob's Park
15.91km -
Dads of Muskoka Disc Golf Course at Verena Acres
Bracebridge ON 18.01km
-
BMO Bank of Montreal
Bracebridge Plaza, Bracebridge ON 17.94km -
Banque Nationale du Canada
102 Manitoba, Bracebridge ON P1L 1W4 19.67km -
HSBC ATM
102 Manitoba C P, Bracebridge ON P1L 1S1 19.69km


