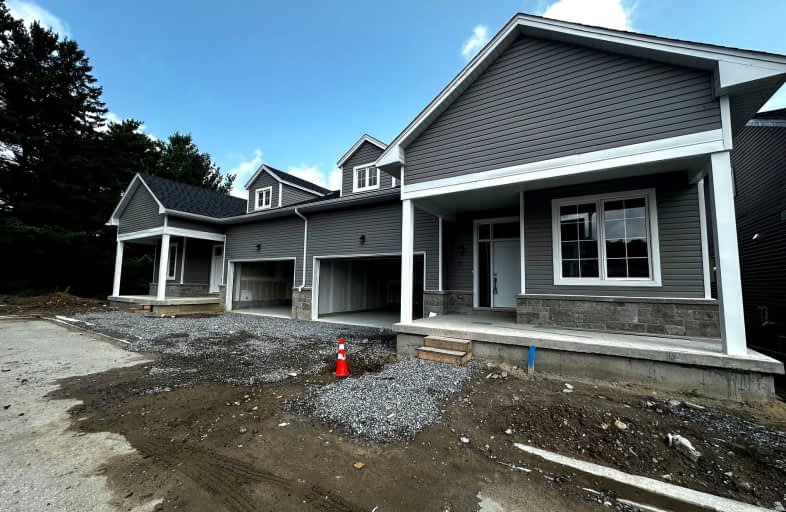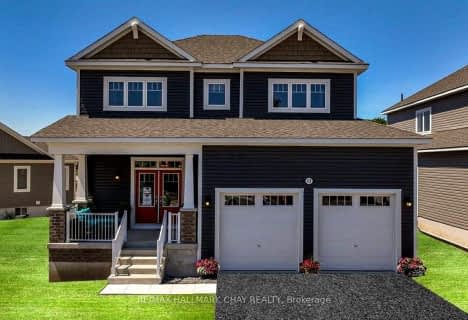Very Walkable
- Most errands can be accomplished on foot.
81
/100
Somewhat Bikeable
- Most errands require a car.
44
/100

Muskoka Falls Public School
Elementary: Public
5.11 km
Macaulay Public School
Elementary: Public
2.42 km
Monsignor Michael O'Leary School
Elementary: Catholic
1.71 km
Muskoka Beechgrove Public School
Elementary: Public
12.61 km
Bracebridge Public School
Elementary: Public
0.41 km
Monck Public School
Elementary: Public
0.81 km
St Dominic Catholic Secondary School
Secondary: Catholic
1.46 km
Gravenhurst High School
Secondary: Public
14.61 km
Patrick Fogarty Secondary School
Secondary: Catholic
46.99 km
Bracebridge and Muskoka Lakes Secondary School
Secondary: Public
3.11 km
Huntsville High School
Secondary: Public
32.30 km
Trillium Lakelands' AETC's
Secondary: Public
0.59 km
-
Memorial Park
Manitoba St & Kimberly Ave, Bracebridge ON 0.34km -
Calvin Grove Park
Ecclestone Dr, Bracebridge ON 0.44km -
Annie Williams Memorial Park
50 Santas Village Rd (at Spadina Dr.), Bracebridge ON 1.25km
-
Banque Nationale du Canada
102 Manitoba, Bracebridge ON P1L 1W4 0.27km -
HSBC ATM
102 Manitoba C P, Bracebridge ON P1L 1S1 0.28km -
TD Bank Financial Group
205 Manitoba St, Bracebridge ON P1L 1S3 0.64km





