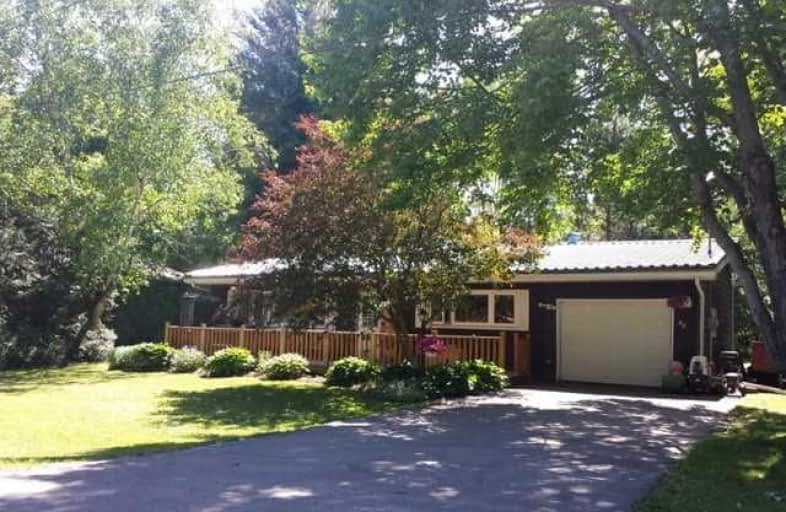Sold on Oct 17, 2017
Note: Property is not currently for sale or for rent.

-
Type: Detached
-
Style: Backsplit 3
-
Size: 1100 sqft
-
Lot Size: 93 x 132 Feet
-
Age: 31-50 years
-
Taxes: $2,886 per year
-
Days on Site: 20 Days
-
Added: Sep 07, 2019 (2 weeks on market)
-
Updated:
-
Last Checked: 1 month ago
-
MLS®#: X3941221
-
Listed By: Re/max hallmark realty ltd., brokerage
This Is A Fabulous Family Neighbourhood And A Cul-De-Sac Location. Mature Trees, Large Level Yard With Plenty Of Room To Play. This Back Split Style Home Has Three Bedrooms With Views To The Backyard And A Lower Level That Is Bright And Open. Attached Single Walk Through Garage With Abundant Storage Space And An Eat-In Kitchen Are Perks To Living Here. The Home Is Currently Tenanted With A Sweet Young Family And A Rescue Dog. As A Result Limited Showing Time
Property Details
Facts for 22 Spruce Lane, Bracebridge
Status
Days on Market: 20
Last Status: Sold
Sold Date: Oct 17, 2017
Closed Date: Dec 01, 2017
Expiry Date: Dec 31, 2017
Sold Price: $273,500
Unavailable Date: Oct 17, 2017
Input Date: Sep 28, 2017
Prior LSC: Listing with no contract changes
Property
Status: Sale
Property Type: Detached
Style: Backsplit 3
Size (sq ft): 1100
Age: 31-50
Area: Bracebridge
Availability Date: Tbd
Inside
Bedrooms: 3
Bathrooms: 2
Kitchens: 1
Rooms: 8
Den/Family Room: Yes
Air Conditioning: None
Fireplace: No
Laundry Level: Lower
Central Vacuum: N
Washrooms: 2
Utilities
Electricity: Yes
Gas: Yes
Cable: Available
Telephone: Yes
Building
Basement: Crawl Space
Basement 2: Part Fin
Heat Type: Forced Air
Heat Source: Gas
Exterior: Alum Siding
Exterior: Vinyl Siding
Elevator: N
UFFI: No
Water Supply: Municipal
Special Designation: Unknown
Other Structures: Garden Shed
Retirement: N
Parking
Driveway: Front Yard
Garage Spaces: 1
Garage Type: Attached
Covered Parking Spaces: 4
Total Parking Spaces: 5
Fees
Tax Year: 2017
Tax Legal Description: Pll 20744 Secmuskoka; Lt3 Pl M366 Bracebridge;
Taxes: $2,886
Highlights
Feature: Golf
Feature: Hospital
Feature: Level
Feature: Park
Feature: School Bus Route
Land
Cross Street: Aubrey St To Woodlan
Municipality District: Bracebridge
Fronting On: North
Parcel Number: 481160040
Pool: None
Sewer: Sewers
Lot Depth: 132 Feet
Lot Frontage: 93 Feet
Acres: < .50
Zoning: Mpac
Waterfront: None
Rooms
Room details for 22 Spruce Lane, Bracebridge
| Type | Dimensions | Description |
|---|---|---|
| Living Main | 12.80 x 21.40 | |
| Kitchen Main | 11.80 x 13.90 | |
| Master 2nd | 10.30 x 11.20 | |
| Br 2nd | 8.10 x 9.50 | |
| Br 2nd | 9.50 x 10.30 | |
| Bathroom 2nd | - | 4 Pc Bath |
| Rec Lower | 11.10 x 20.70 | |
| Bathroom Lower | - | 2 Pc Bath |
| Laundry Lower | 12.00 x 10.10 |
| XXXXXXXX | XXX XX, XXXX |
XXXX XXX XXXX |
$XXX,XXX |
| XXX XX, XXXX |
XXXXXX XXX XXXX |
$XXX,XXX |
| XXXXXXXX XXXX | XXX XX, XXXX | $273,500 XXX XXXX |
| XXXXXXXX XXXXXX | XXX XX, XXXX | $279,000 XXX XXXX |

Muskoka Falls Public School
Elementary: PublicMacaulay Public School
Elementary: PublicMonsignor Michael O'Leary School
Elementary: CatholicMuskoka Beechgrove Public School
Elementary: PublicBracebridge Public School
Elementary: PublicMonck Public School
Elementary: PublicSt Dominic Catholic Secondary School
Secondary: CatholicGravenhurst High School
Secondary: PublicPatrick Fogarty Secondary School
Secondary: CatholicBracebridge and Muskoka Lakes Secondary School
Secondary: PublicHuntsville High School
Secondary: PublicTrillium Lakelands' AETC's
Secondary: Public

