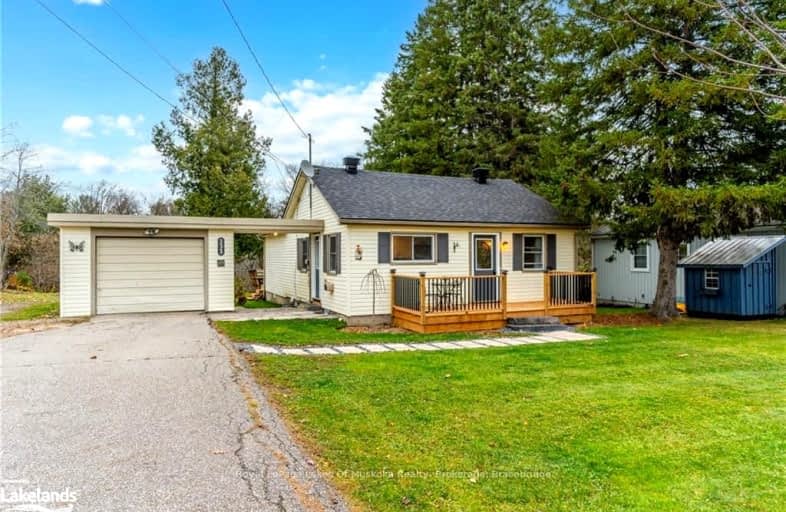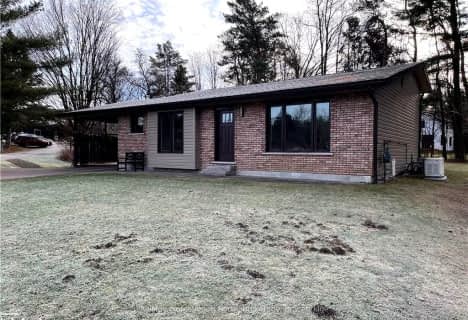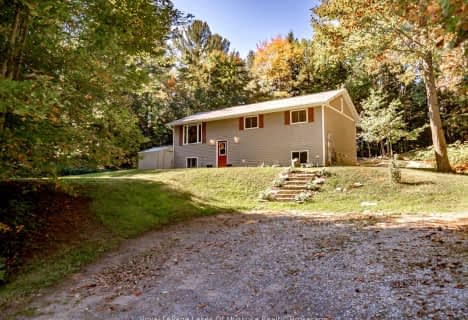Somewhat Walkable
- Some errands can be accomplished on foot.
66
/100
Bikeable
- Some errands can be accomplished on bike.
53
/100

Muskoka Falls Public School
Elementary: Public
5.92 km
Macaulay Public School
Elementary: Public
2.04 km
Monsignor Michael O'Leary School
Elementary: Catholic
1.16 km
Muskoka Beechgrove Public School
Elementary: Public
13.13 km
Bracebridge Public School
Elementary: Public
0.59 km
Monck Public School
Elementary: Public
0.74 km
St Dominic Catholic Secondary School
Secondary: Catholic
1.63 km
Gravenhurst High School
Secondary: Public
15.15 km
Patrick Fogarty Secondary School
Secondary: Catholic
47.61 km
Bracebridge and Muskoka Lakes Secondary School
Secondary: Public
2.26 km
Huntsville High School
Secondary: Public
31.70 km
Trillium Lakelands' AETC's
Secondary: Public
0.64 km
-
Memorial Park
Manitoba St & Kimberly Ave, Bracebridge ON 0.53km -
BPS playground
90 McMurray St, Bracebridge ON P1L 2G1 0.57km -
Monck playground
250 Wellington St, Bracebridge ON P1L 1C1 0.86km
-
CIBC
245 Manitoba St (Monck Rd.), Bracebridge ON P1L 1S2 0.22km -
TD Bank Financial Group
205 Manitoba St, Bracebridge ON P1L 1S3 0.27km -
Scotiabank
248 Manitoba St (Monck Road), Bracebridge ON P1L 2E1 0.3km






