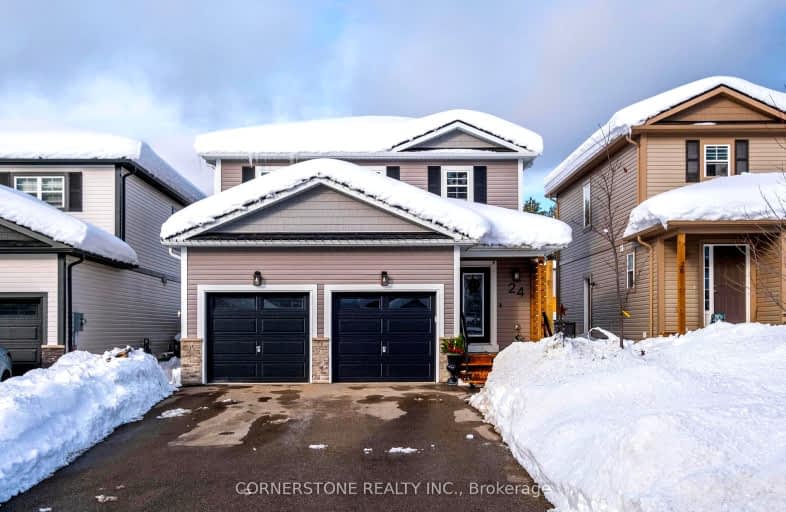Car-Dependent
- Almost all errands require a car.
13
/100
Somewhat Bikeable
- Most errands require a car.
37
/100

Muskoka Falls Public School
Elementary: Public
7.00 km
Macaulay Public School
Elementary: Public
2.09 km
Monsignor Michael O'Leary School
Elementary: Catholic
1.18 km
Muskoka Beechgrove Public School
Elementary: Public
13.84 km
Bracebridge Public School
Elementary: Public
1.69 km
Monck Public School
Elementary: Public
1.63 km
St Dominic Catholic Secondary School
Secondary: Catholic
2.42 km
Gravenhurst High School
Secondary: Public
15.88 km
Patrick Fogarty Secondary School
Secondary: Catholic
48.42 km
Bracebridge and Muskoka Lakes Secondary School
Secondary: Public
1.16 km
Huntsville High School
Secondary: Public
30.96 km
Trillium Lakelands' AETC's
Secondary: Public
1.66 km
-
Bass Rock Park
Bracebridge ON 1.07km -
BPS playground
90 McMurray St, Bracebridge ON P1L 2G1 1.67km -
Memorial Park
Manitoba St & Kimberly Ave, Bracebridge ON 1.68km
-
BMO Bank of Montreal
55 Muskoka Rd 118 W, Bracebridge ON P1L 1T2 1.18km -
CIBC
245 Manitoba St (Monck Rd.), Bracebridge ON P1L 1S2 1.21km -
Scotiabank
248 Manitoba St (Monck Road), Bracebridge ON P1L 2E1 1.22km


