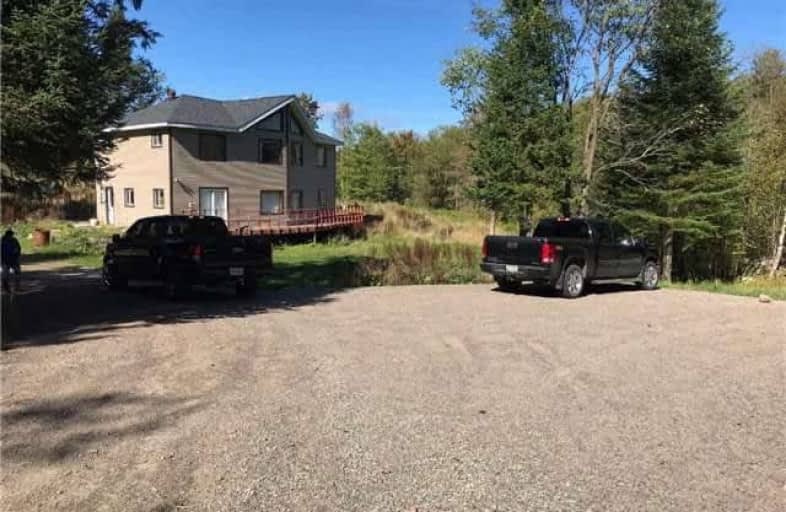Sold on Oct 18, 2017
Note: Property is not currently for sale or for rent.

-
Type: Detached
-
Style: 2-Storey
-
Size: 2000 sqft
-
Lot Size: 50 x 0 Acres
-
Age: No Data
-
Taxes: $2,400 per year
-
Days on Site: 33 Days
-
Added: Sep 07, 2019 (1 month on market)
-
Updated:
-
Last Checked: 2 months ago
-
MLS®#: X3928765
-
Listed By: Public choice realty inc., brokerage
Beautiful Detached Home On 49+ Acres Of Land, Access From Main Hwy 118 - Plenty Upgrades Done: Brand New Vinyl Siding & Roof Done In 2016, Hardwood Throughout, Cathedral Ceiling, New Gravel For Parking Area, Plenty Of Useful Land - Home Comes Fully Furnished!
Extras
Homes Comes Fully Furnished! Sofas, Beds, Dinning Set, All Existing Light Fixtures, Existing Fridge/Oven, Built-In Dishwasher, Built-In Microwave, Brand New: Water Softener, Water Heater
Property Details
Facts for 2727 Ontario 118, Bracebridge
Status
Days on Market: 33
Last Status: Sold
Sold Date: Oct 18, 2017
Closed Date: Nov 27, 2017
Expiry Date: Dec 15, 2017
Sold Price: $277,000
Unavailable Date: Oct 18, 2017
Input Date: Sep 15, 2017
Property
Status: Sale
Property Type: Detached
Style: 2-Storey
Size (sq ft): 2000
Area: Bracebridge
Availability Date: Tbd
Inside
Bedrooms: 4
Bathrooms: 2
Kitchens: 1
Rooms: 8
Den/Family Room: Yes
Air Conditioning: None
Fireplace: No
Laundry Level: Main
Washrooms: 2
Building
Basement: None
Heat Type: Baseboard
Heat Source: Electric
Exterior: Vinyl Siding
Water Supply: Well
Special Designation: Unknown
Parking
Driveway: Private
Garage Type: None
Covered Parking Spaces: 10
Total Parking Spaces: 10
Fees
Tax Year: 2017
Tax Legal Description: Pcl 7779 Sec E 1/2 Lt 31 Con 8
Taxes: $2,400
Highlights
Feature: Ravine
Feature: River/Stream
Land
Cross Street: Hwy 118 E & Uffingto
Municipality District: Bracebridge
Fronting On: North
Parcel Number: 480560341
Pool: None
Sewer: Septic
Lot Frontage: 50 Acres
Acres: 50-99.99
Rooms
Room details for 2727 Ontario 118, Bracebridge
| Type | Dimensions | Description |
|---|---|---|
| Living Main | - | Hardwood Floor, Large Window |
| Kitchen Main | - | W/O To Deck, Combined W/Dining |
| Dining Main | - | Combined W/Kitchen, W/O To Deck |
| 4th Br Main | - | Hardwood Floor, Window |
| Family 2nd | - | Hardwood Floor, Cathedral Ceiling, Large Window |
| Master 2nd | - | Hardwood Floor, Window |
| 2nd Br 2nd | - | Hardwood Floor, Window |
| 3rd Br 2nd | - | Hardwood Floor, Window |
| XXXXXXXX | XXX XX, XXXX |
XXXX XXX XXXX |
$XXX,XXX |
| XXX XX, XXXX |
XXXXXX XXX XXXX |
$XXX,XXX |
| XXXXXXXX XXXX | XXX XX, XXXX | $277,000 XXX XXXX |
| XXXXXXXX XXXXXX | XXX XX, XXXX | $329,900 XXX XXXX |

Muskoka Falls Public School
Elementary: PublicMacaulay Public School
Elementary: PublicMonsignor Michael O'Leary School
Elementary: CatholicMuskoka Beechgrove Public School
Elementary: PublicBracebridge Public School
Elementary: PublicMonck Public School
Elementary: PublicSt Dominic Catholic Secondary School
Secondary: CatholicGravenhurst High School
Secondary: PublicPatrick Fogarty Secondary School
Secondary: CatholicBracebridge and Muskoka Lakes Secondary School
Secondary: PublicHuntsville High School
Secondary: PublicTrillium Lakelands' AETC's
Secondary: Public

