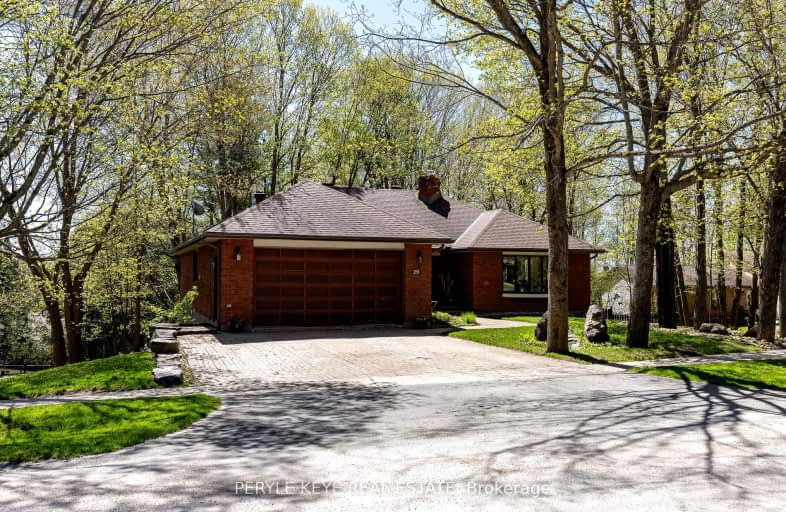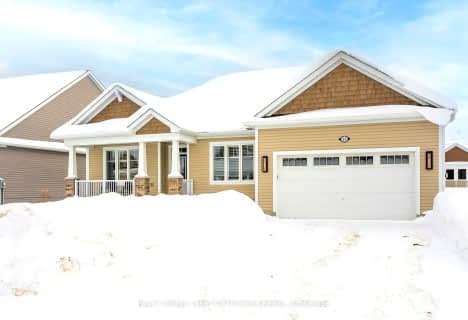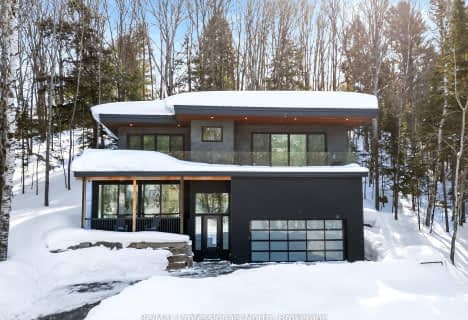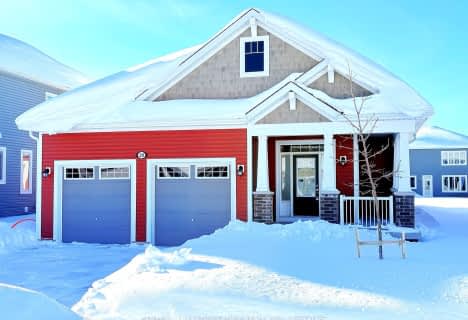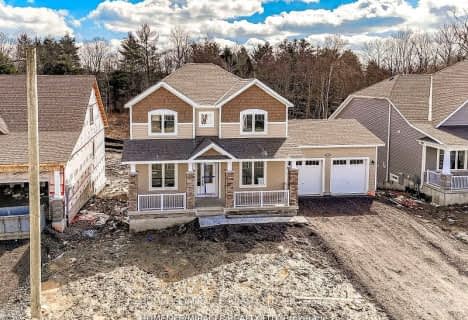Car-Dependent
- Most errands require a car.
Somewhat Bikeable
- Almost all errands require a car.

Muskoka Falls Public School
Elementary: PublicMacaulay Public School
Elementary: PublicMonsignor Michael O'Leary School
Elementary: CatholicMuskoka Beechgrove Public School
Elementary: PublicBracebridge Public School
Elementary: PublicMonck Public School
Elementary: PublicSt Dominic Catholic Secondary School
Secondary: CatholicGravenhurst High School
Secondary: PublicPatrick Fogarty Secondary School
Secondary: CatholicBracebridge and Muskoka Lakes Secondary School
Secondary: PublicHuntsville High School
Secondary: PublicTrillium Lakelands' AETC's
Secondary: Public-
Bass Rock Park
Bracebridge ON 0.38km -
Memorial Park
Manitoba St & Kimberly Ave, Bracebridge ON 1.3km -
Calvin Grove Park
Ecclestone Dr, Bracebridge ON 1.98km
-
BMO Bank of Montreal
55 Muskoka Rd 118 W, Bracebridge ON P1L 1T2 0.49km -
RBC Dominion Securities
30 W Mall Rd, Bracebridge ON P1L 2G3 0.54km -
BMO Bank of Montreal
500 Hwy 118W, Bracebridge ON 0.56km
- 3 bath
- 3 bed
- 2500 sqft
43 Glendale Road, Bracebridge, Ontario • P1L 1B3 • Monck (Bracebridge)
