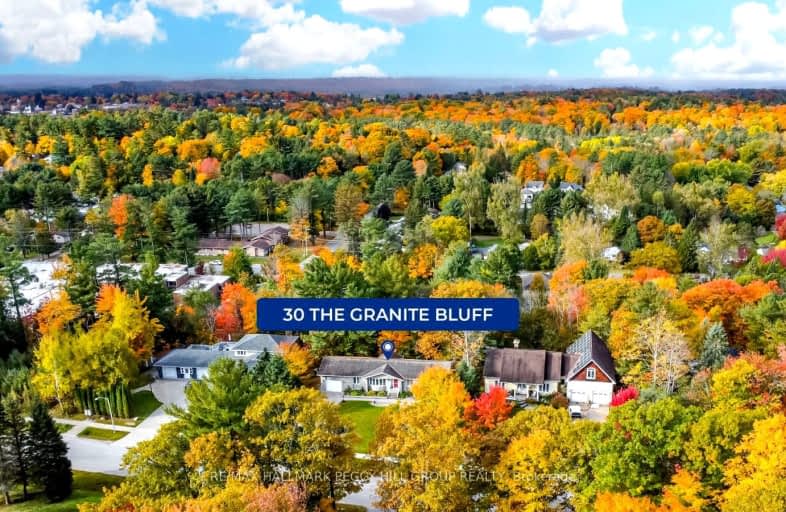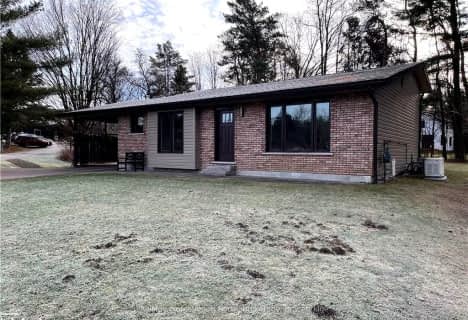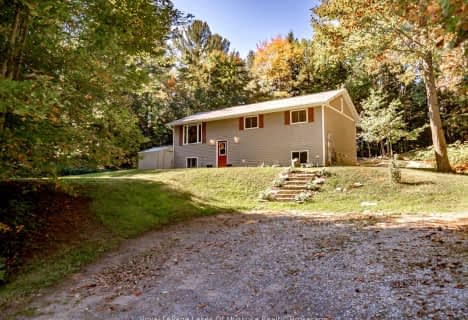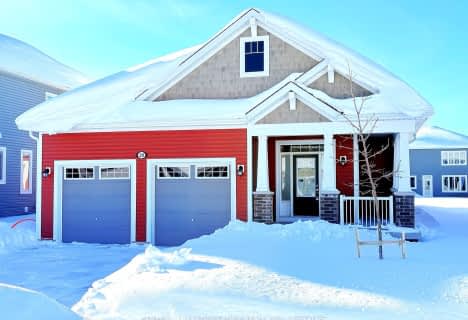Car-Dependent
- Almost all errands require a car.
19
/100
Somewhat Bikeable
- Almost all errands require a car.
14
/100

Muskoka Falls Public School
Elementary: Public
6.54 km
Macaulay Public School
Elementary: Public
0.74 km
Monsignor Michael O'Leary School
Elementary: Catholic
2.72 km
Muskoka Beechgrove Public School
Elementary: Public
14.37 km
Bracebridge Public School
Elementary: Public
1.92 km
Monck Public School
Elementary: Public
2.28 km
St Dominic Catholic Secondary School
Secondary: Catholic
0.67 km
Gravenhurst High School
Secondary: Public
16.37 km
Patrick Fogarty Secondary School
Secondary: Catholic
48.67 km
Bracebridge and Muskoka Lakes Secondary School
Secondary: Public
2.61 km
Huntsville High School
Secondary: Public
30.61 km
Trillium Lakelands' AETC's
Secondary: Public
2.09 km
-
Dads of Muskoka Disc Golf Course at Verena Acres
Bracebridge ON 0.88km -
Memorial Park
Manitoba St & Kimberly Ave, Bracebridge ON 1.73km -
BPS playground
90 McMurray St, Bracebridge ON P1L 2G1 1.93km
-
Banque Nationale du Canada
102 Manitoba, Bracebridge ON P1L 1W4 1.7km -
HSBC ATM
102 Manitoba C P, Bracebridge ON P1L 1S1 1.71km -
TD Bank Financial Group
205 Manitoba St, Bracebridge ON P1L 1S3 1.76km











