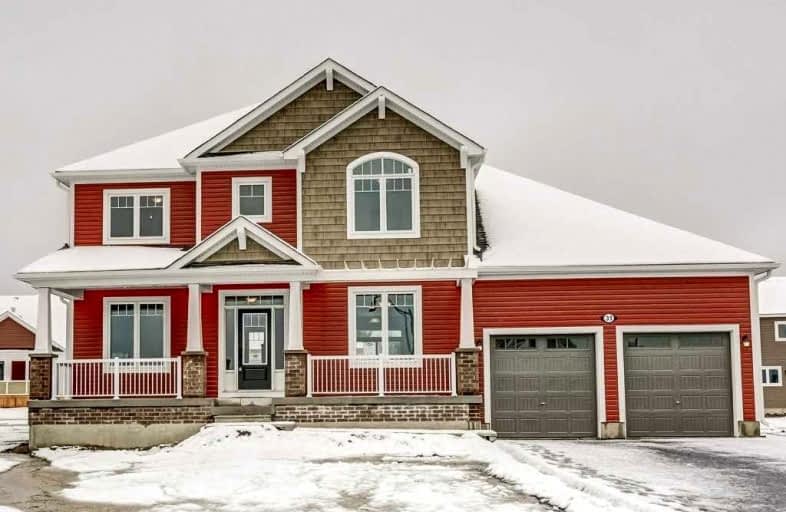Sold on Nov 15, 2021
Note: Property is not currently for sale or for rent.

-
Type: Detached
-
Style: 2-Storey
-
Lot Size: 38.81 x 131.2 Feet
-
Age: New
-
Days on Site: 12 Days
-
Added: Nov 03, 2021 (1 week on market)
-
Updated:
-
Last Checked: 2 months ago
-
MLS®#: X5423776
-
Listed By: Royal lepage connect realty, brokerage
**A Rare Find In The Beautiful Muskoka's!**Brand New Mattamy Built Home, This Tamarack Model Boasts 9Ft Ceilings & Den/Office Space On Main Floor, Mud Rm From Garage With W/In Closet**Quartz Countertops In Kitchen And Bathrooms**Smooth Ceilings Throughout**3 Generous Bedrooms+Loft** Double Car Garage W/Extension For Extra Parking Or Workshop**Extended Driveway*Dbl Sided Front Porch**Move In Ready, This Home Is A Must See!!
Extras
**$$$'s In Upgrades/Premium Lot**Luxury Vinyl Plank Flooring And Black Matte Hardware Thruout**Marble Kitchen Backsplash**Community Centre, High School & Cinema 5 Min Away**Incl Brand New S/S Fridge, Stove, Dishwasher, Washer & Dryer**
Property Details
Facts for 31 Browning Boulevard, Bracebridge
Status
Days on Market: 12
Last Status: Sold
Sold Date: Nov 15, 2021
Closed Date: Dec 17, 2021
Expiry Date: Jan 05, 2022
Sold Price: $1,000,000
Unavailable Date: Nov 15, 2021
Input Date: Nov 05, 2021
Property
Status: Sale
Property Type: Detached
Style: 2-Storey
Age: New
Area: Bracebridge
Availability Date: Tba
Inside
Bedrooms: 3
Bedrooms Plus: 1
Bathrooms: 3
Kitchens: 1
Rooms: 9
Den/Family Room: No
Air Conditioning: Central Air
Fireplace: Yes
Laundry Level: Upper
Washrooms: 3
Building
Basement: Full
Basement 2: Unfinished
Heat Type: Forced Air
Heat Source: Gas
Exterior: Vinyl Siding
Water Supply: Municipal
Special Designation: Unknown
Parking
Driveway: Private
Garage Spaces: 3
Garage Type: Built-In
Covered Parking Spaces: 6
Total Parking Spaces: 9
Fees
Tax Year: 2021
Tax Legal Description: Lot 15, Plan 35M751; Con't On Sch B
Land
Cross Street: Manitoba St./Clearbr
Municipality District: Bracebridge
Fronting On: North
Pool: None
Sewer: Sewers
Lot Depth: 131.2 Feet
Lot Frontage: 38.81 Feet
Lot Irregularities: Pie Shaped Lot 38.9X1
Additional Media
- Virtual Tour: https://unbranded.youriguide.com/31_browning_blvd_bracebridge_on/
Rooms
Room details for 31 Browning Boulevard, Bracebridge
| Type | Dimensions | Description |
|---|---|---|
| Great Rm Main | 6.00 x 5.20 | Gas Fireplace, Large Window, Open Concept |
| Den Main | 3.36 x 2.89 | Glass Doors, Double Doors, Window |
| Kitchen Main | 3.80 x 6.92 | Backsplash, Quartz Counter, Combined W/Br |
| Breakfast Main | 3.80 x 6.92 | Pantry, W/O To Yard, Combined W/Kitchen |
| Dining Main | 3.80 x 3.58 | Large Window, O/Looks Frontyard, Open Concept |
| Mudroom Main | 2.52 x 2.02 | B/I Shelves, W/I Closet |
| Prim Bdrm 2nd | 4.67 x 4.03 | 5 Pc Ensuite, W/I Closet, O/Looks Backyard |
| 2nd Br 2nd | 3.33 x 4.85 | W/I Closet, O/Looks Backyard, Casement Windows |
| 3rd Br 2nd | 3.79 x 4.46 | Large Closet, O/Looks Frontyard, Casement Windows |
| Loft 2nd | 3.05 x 4.44 | Open Concept, O/Looks Frontyard, Casement Windows |
| XXXXXXXX | XXX XX, XXXX |
XXXX XXX XXXX |
$X,XXX,XXX |
| XXX XX, XXXX |
XXXXXX XXX XXXX |
$XXX,XXX |
| XXXXXXXX XXXX | XXX XX, XXXX | $1,000,000 XXX XXXX |
| XXXXXXXX XXXXXX | XXX XX, XXXX | $949,900 XXX XXXX |

Muskoka Falls Public School
Elementary: PublicMonsignor Michael O'Leary School
Elementary: CatholicGravenhurst Public School
Elementary: PublicMuskoka Beechgrove Public School
Elementary: PublicBracebridge Public School
Elementary: PublicMonck Public School
Elementary: PublicSt Dominic Catholic Secondary School
Secondary: CatholicGravenhurst High School
Secondary: PublicPatrick Fogarty Secondary School
Secondary: CatholicBracebridge and Muskoka Lakes Secondary School
Secondary: PublicHuntsville High School
Secondary: PublicTrillium Lakelands' AETC's
Secondary: Public

