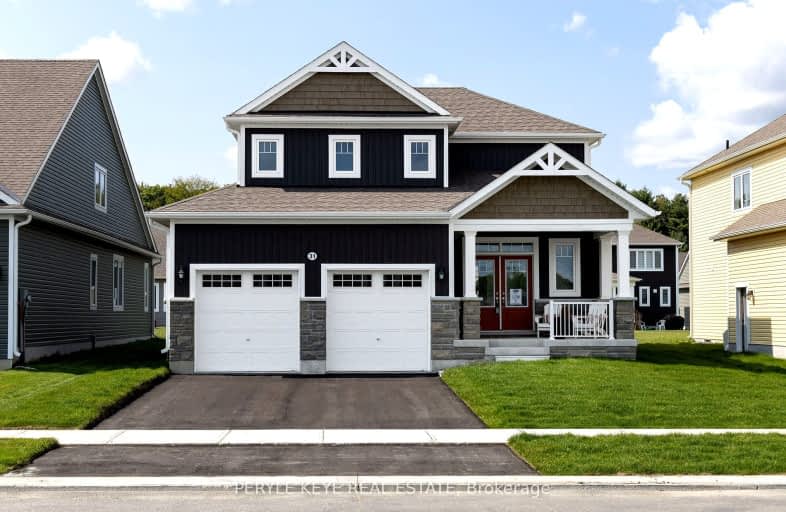Car-Dependent
- Almost all errands require a car.
14
/100
Somewhat Bikeable
- Most errands require a car.
42
/100

Muskoka Falls Public School
Elementary: Public
7.32 km
Macaulay Public School
Elementary: Public
1.47 km
Monsignor Michael O'Leary School
Elementary: Catholic
1.86 km
Muskoka Beechgrove Public School
Elementary: Public
14.44 km
Bracebridge Public School
Elementary: Public
2.01 km
Monck Public School
Elementary: Public
2.08 km
St Dominic Catholic Secondary School
Secondary: Catholic
2.14 km
Gravenhurst High School
Secondary: Public
16.48 km
Patrick Fogarty Secondary School
Secondary: Catholic
48.98 km
Bracebridge and Muskoka Lakes Secondary School
Secondary: Public
1.00 km
Huntsville High School
Secondary: Public
30.36 km
Trillium Lakelands' AETC's
Secondary: Public
2.04 km
-
Bass Rock Park
Bracebridge ON 1.78km -
Memorial Park
Manitoba St & Kimberly Ave, Bracebridge ON 1.92km -
Calvin Grove Park
Ecclestone Dr, Bracebridge ON 2.66km
-
CIBC
245 Manitoba St (Monck Rd.), Bracebridge ON P1L 1S2 1.57km -
Scotiabank
248 Manitoba St (Monck Road), Bracebridge ON P1L 2E1 1.61km -
TD Bank Financial Group
205 Manitoba St, Bracebridge ON P1L 1S3 1.69km


