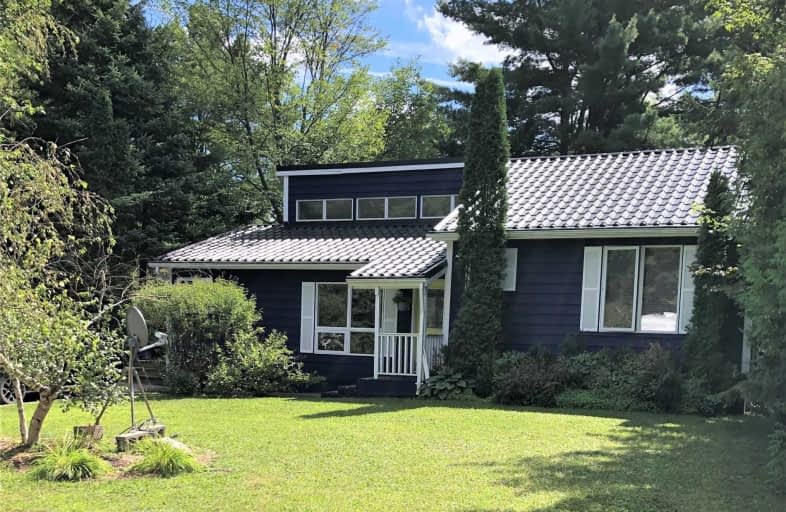Sold on Mar 03, 2020
Note: Property is not currently for sale or for rent.

-
Type: Detached
-
Style: Sidesplit 3
-
Lot Size: 133 x 166.24 Feet
-
Age: No Data
-
Taxes: $2,769 per year
-
Days on Site: 14 Days
-
Added: Feb 18, 2020 (2 weeks on market)
-
Updated:
-
Last Checked: 2 months ago
-
MLS®#: X4694185
-
Listed By: Ipro realty ltd., brokerage
Enjoy Muskoka Living In One Of Bracebridge's Most Sought After Neighborhoods. Bright Open Concept With Cathedral Ceiling & Fireplace. Functional Layout With Neutral Colors & Decor. Master Bedroom With Walk-In Closet & 3Pc Ensuite. Extensive Living Space & Storage In Lower Level. Quiet Location W/Mature Trees. Very Private Fully Fenced Backyard. Double Driveway Accommodates 4 Cars. Ideally Located Close To All Amenities.
Extras
Stainless Still Fridge,Stove & Dishwasher. Front Load Washer/Dryer. Fireplace. All Existing Elect Light Fixtures & Window Coverings. Metal Roof. Gas Furnace. Foam Floor In Gym/Play Room. Garden Shed. 200 Amp Service. Front & Back Interlock.
Property Details
Facts for 4 Mccrank Drive, Bracebridge
Status
Days on Market: 14
Last Status: Sold
Sold Date: Mar 03, 2020
Closed Date: Apr 30, 2020
Expiry Date: May 31, 2020
Sold Price: $425,300
Unavailable Date: Mar 03, 2020
Input Date: Feb 18, 2020
Property
Status: Sale
Property Type: Detached
Style: Sidesplit 3
Area: Bracebridge
Availability Date: 60-90Days/Tba
Inside
Bedrooms: 3
Bathrooms: 2
Kitchens: 1
Rooms: 6
Den/Family Room: No
Air Conditioning: None
Fireplace: Yes
Laundry Level: Lower
Central Vacuum: N
Washrooms: 2
Building
Basement: Full
Basement 2: Part Fin
Heat Type: Forced Air
Heat Source: Gas
Exterior: Wood
Water Supply: Municipal
Special Designation: Unknown
Other Structures: Garden Shed
Parking
Driveway: Pvt Double
Garage Type: None
Covered Parking Spaces: 4
Total Parking Spaces: 4
Fees
Tax Year: 2019
Tax Legal Description: Pcl 15-1 Sec M525; Lt 15 Pl M525 Monck;Bracebridge
Taxes: $2,769
Highlights
Feature: Fenced Yard
Feature: Golf
Feature: Hospital
Feature: Wooded/Treed
Land
Cross Street: Manitoba St/Mccrank
Municipality District: Bracebridge
Fronting On: South
Pool: None
Sewer: Septic
Lot Depth: 166.24 Feet
Lot Frontage: 133 Feet
Zoning: Res.
Rooms
Room details for 4 Mccrank Drive, Bracebridge
| Type | Dimensions | Description |
|---|---|---|
| Living Main | 4.08 x 5.46 | Laminate, Fireplace, Cathedral Ceiling |
| Dining Main | 3.05 x 3.58 | Laminate, Open Concept, Cathedral Ceiling |
| Kitchen Main | 3.27 x 3.70 | Laminate, Stainless Steel Appl, W/O To Deck |
| Foyer Main | 1.23 x 3.47 | Granite Floor |
| Master Upper | 3.45 x 3.80 | Laminate, W/I Closet, 3 Pc Ensuite |
| 2nd Br Upper | 2.70 x 3.05 | Laminate, Double Closet, Cathedral Ceiling |
| 3rd Br Upper | 2.43 x 3.45 | Laminate, Double Closet, Cathedral Ceiling |
| Rec Lower | 3.86 x 5.40 | Laminate, Separate Rm, Open Concept |
| Exercise Lower | 3.82 x 4.34 | Separate Rm |
| Laundry Lower | 2.30 x 2.62 | |
| Other Lower | 3.75 x 5.27 | Concrete Floor |
| Utility Lower | 3.32 x 7.60 | Concrete Floor |
| XXXXXXXX | XXX XX, XXXX |
XXXX XXX XXXX |
$XXX,XXX |
| XXX XX, XXXX |
XXXXXX XXX XXXX |
$XXX,XXX |
| XXXXXXXX XXXX | XXX XX, XXXX | $425,300 XXX XXXX |
| XXXXXXXX XXXXXX | XXX XX, XXXX | $424,900 XXX XXXX |

Muskoka Falls Public School
Elementary: PublicMacaulay Public School
Elementary: PublicMonsignor Michael O'Leary School
Elementary: CatholicMuskoka Beechgrove Public School
Elementary: PublicBracebridge Public School
Elementary: PublicMonck Public School
Elementary: PublicSt Dominic Catholic Secondary School
Secondary: CatholicGravenhurst High School
Secondary: PublicPatrick Fogarty Secondary School
Secondary: CatholicBracebridge and Muskoka Lakes Secondary School
Secondary: PublicHuntsville High School
Secondary: PublicTrillium Lakelands' AETC's
Secondary: Public

