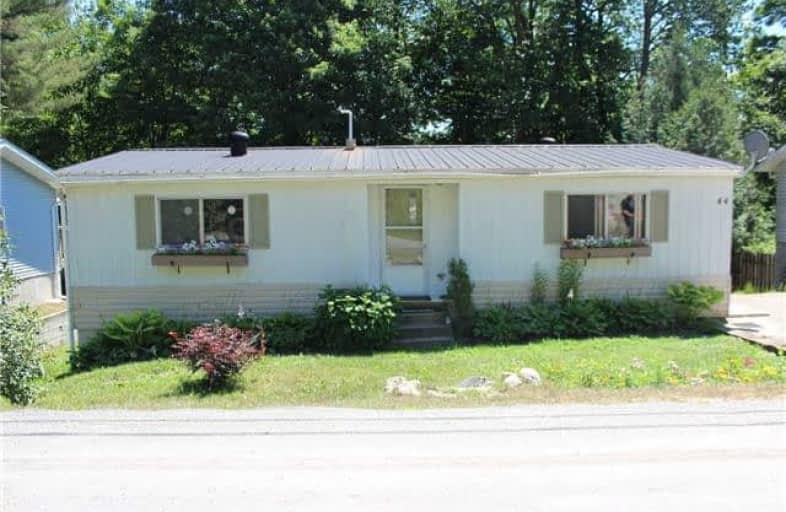Sold on Nov 20, 2018
Note: Property is not currently for sale or for rent.

-
Type: Detached
-
Style: Bungalow
-
Lot Size: 66 x 198 Feet
-
Age: No Data
-
Taxes: $3,093 per year
-
Days on Site: 137 Days
-
Added: Sep 07, 2019 (4 months on market)
-
Updated:
-
Last Checked: 2 months ago
-
MLS®#: X4185522
-
Listed By: Ipro realty ltd., brokerage
Charming And Cozy Two Bedroom Up One Bedroom Down Bungalow Located On Quiet Street. From The Large, Ravine Like Backyard, To The Large Granite Outcroppings Located Across The Road, Nature Surrounds This Home. Good Sized Principle Rooms, And Functional Layout Make This Home A Great Find. Have Your Morning Coffee On The Rear Deck Or Relax Outside The Downstairs Walkout. It's Time To Call This One Home.
Extras
Steel Roof, Forced Air Propane Furnace, Easy Front And Rear Access. Buyer To Verify All Measurements. Seller Is Related To Seller's Agent.
Property Details
Facts for 44 Edward Street, Bracebridge
Status
Days on Market: 137
Last Status: Sold
Sold Date: Nov 20, 2018
Closed Date: Jan 03, 2019
Expiry Date: Dec 10, 2018
Sold Price: $277,500
Unavailable Date: Nov 20, 2018
Input Date: Jul 09, 2018
Property
Status: Sale
Property Type: Detached
Style: Bungalow
Area: Bracebridge
Availability Date: 60
Inside
Bedrooms: 2
Bedrooms Plus: 1
Bathrooms: 2
Kitchens: 1
Rooms: 5
Den/Family Room: No
Air Conditioning: None
Fireplace: No
Washrooms: 2
Building
Basement: Fin W/O
Heat Type: Forced Air
Heat Source: Propane
Exterior: Alum Siding
Water Supply: Municipal
Special Designation: Unknown
Parking
Driveway: Private
Garage Type: None
Covered Parking Spaces: 2
Total Parking Spaces: 2
Fees
Tax Year: 2017
Tax Legal Description: Pcl 25368 Sec Muskoka; Lt 78 Pl M9 Bracebridge
Taxes: $3,093
Land
Cross Street: Muskoka Rd
Municipality District: Bracebridge
Fronting On: East
Pool: None
Sewer: Sewers
Lot Depth: 198 Feet
Lot Frontage: 66 Feet
Rooms
Room details for 44 Edward Street, Bracebridge
| Type | Dimensions | Description |
|---|---|---|
| Master Upper | 4.26 x 3.35 | |
| 2nd Br Upper | 3.04 x 2.43 | |
| Dining Upper | 2.43 x 3.65 | |
| Kitchen Upper | 2.13 x 2.43 | |
| Living Upper | 6.40 x 2.77 | |
| 3rd Br Lower | 3.96 x 3.35 | |
| Rec Lower | 7.31 x 6.09 | |
| Laundry Lower | 3.35 x 2.13 |
| XXXXXXXX | XXX XX, XXXX |
XXXX XXX XXXX |
$XXX,XXX |
| XXX XX, XXXX |
XXXXXX XXX XXXX |
$XXX,XXX |
| XXXXXXXX XXXX | XXX XX, XXXX | $277,500 XXX XXXX |
| XXXXXXXX XXXXXX | XXX XX, XXXX | $299,000 XXX XXXX |

Muskoka Falls Public School
Elementary: PublicMacaulay Public School
Elementary: PublicMonsignor Michael O'Leary School
Elementary: CatholicMuskoka Beechgrove Public School
Elementary: PublicBracebridge Public School
Elementary: PublicMonck Public School
Elementary: PublicSt Dominic Catholic Secondary School
Secondary: CatholicGravenhurst High School
Secondary: PublicPatrick Fogarty Secondary School
Secondary: CatholicBracebridge and Muskoka Lakes Secondary School
Secondary: PublicHuntsville High School
Secondary: PublicTrillium Lakelands' AETC's
Secondary: Public

