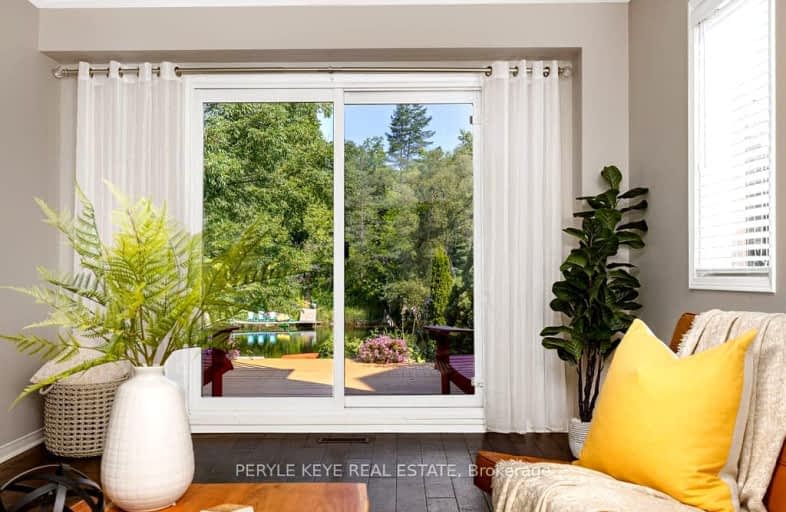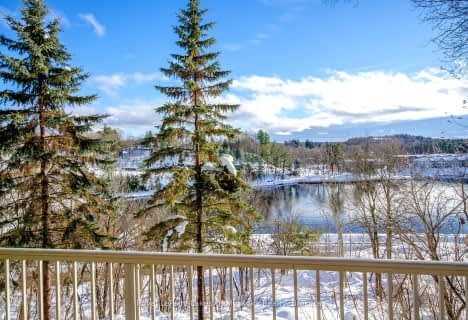
Video Tour
Somewhat Walkable
- Some errands can be accomplished on foot.
52
/100
Bikeable
- Some errands can be accomplished on bike.
51
/100

Muskoka Falls Public School
Elementary: Public
4.59 km
Macaulay Public School
Elementary: Public
3.05 km
Monsignor Michael O'Leary School
Elementary: Catholic
1.81 km
Muskoka Beechgrove Public School
Elementary: Public
11.98 km
Bracebridge Public School
Elementary: Public
0.74 km
Monck Public School
Elementary: Public
0.87 km
St Dominic Catholic Secondary School
Secondary: Catholic
2.03 km
Gravenhurst High School
Secondary: Public
13.98 km
Patrick Fogarty Secondary School
Secondary: Catholic
46.37 km
Bracebridge and Muskoka Lakes Secondary School
Secondary: Public
3.57 km
Huntsville High School
Secondary: Public
32.92 km
Trillium Lakelands' AETC's
Secondary: Public
0.76 km


