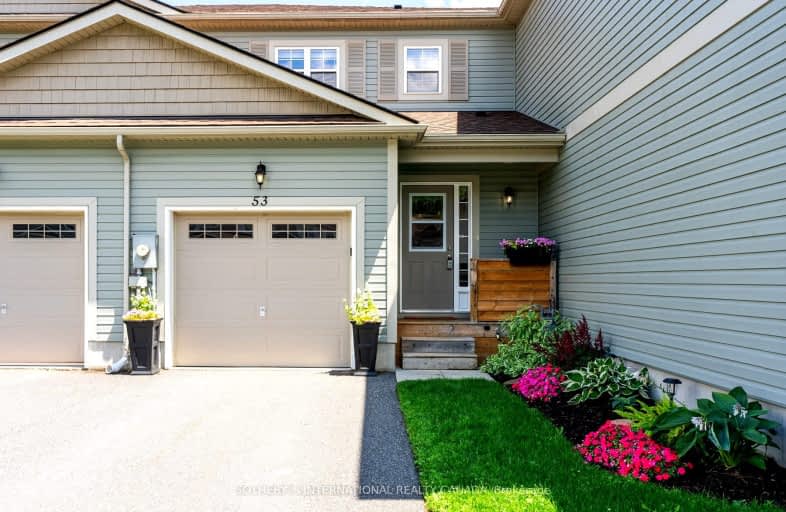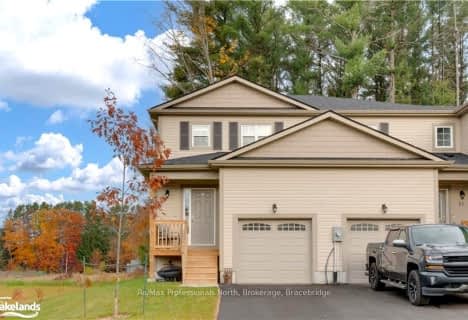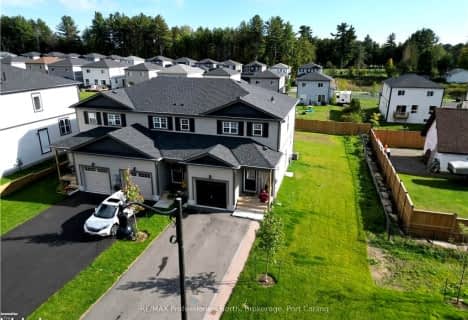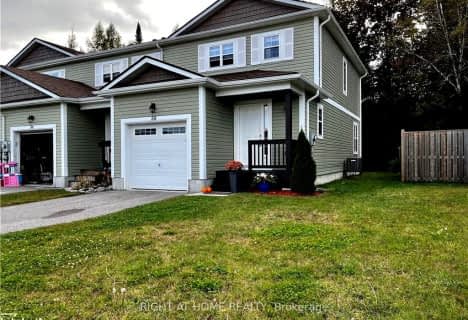Car-Dependent
- Almost all errands require a car.
13
/100
Somewhat Bikeable
- Most errands require a car.
41
/100

Muskoka Falls Public School
Elementary: Public
8.35 km
Macaulay Public School
Elementary: Public
2.08 km
Monsignor Michael O'Leary School
Elementary: Catholic
2.57 km
Muskoka Beechgrove Public School
Elementary: Public
15.25 km
Bracebridge Public School
Elementary: Public
3.02 km
Monck Public School
Elementary: Public
3.03 km
St Dominic Catholic Secondary School
Secondary: Catholic
3.10 km
Gravenhurst High School
Secondary: Public
17.29 km
Patrick Fogarty Secondary School
Secondary: Catholic
49.85 km
Bracebridge and Muskoka Lakes Secondary School
Secondary: Public
0.41 km
Huntsville High School
Secondary: Public
29.56 km
Trillium Lakelands' AETC's
Secondary: Public
3.03 km





