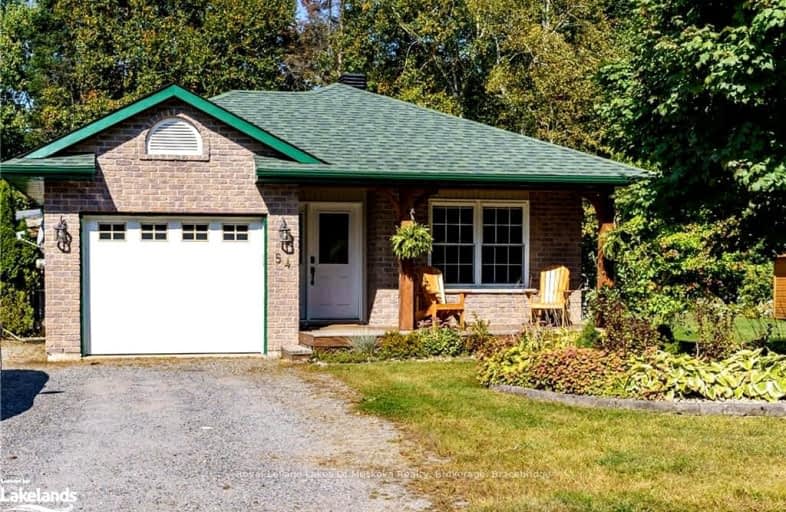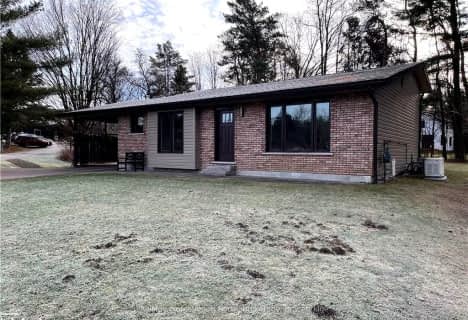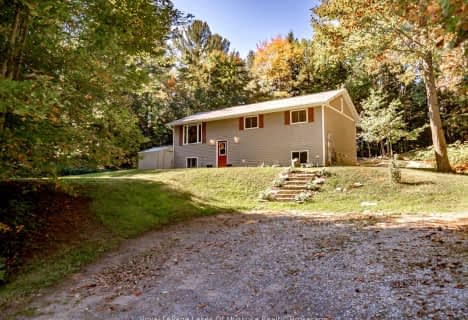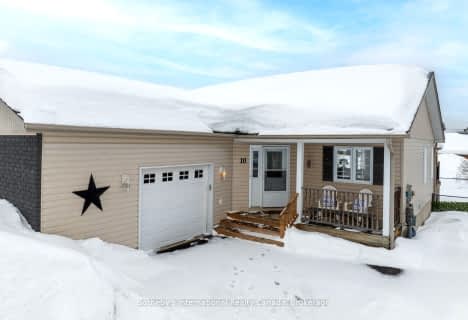Car-Dependent
- Most errands require a car.
Somewhat Bikeable
- Most errands require a car.

Muskoka Falls Public School
Elementary: PublicMacaulay Public School
Elementary: PublicMonsignor Michael O'Leary School
Elementary: CatholicMuskoka Beechgrove Public School
Elementary: PublicBracebridge Public School
Elementary: PublicMonck Public School
Elementary: PublicSt Dominic Catholic Secondary School
Secondary: CatholicGravenhurst High School
Secondary: PublicPatrick Fogarty Secondary School
Secondary: CatholicBracebridge and Muskoka Lakes Secondary School
Secondary: PublicHuntsville High School
Secondary: PublicTrillium Lakelands' AETC's
Secondary: Public-
Bass Rock Park
Bracebridge ON 0.06km -
Monck playground
250 Wellington St, Bracebridge ON P1L 1C1 1.38km -
BPS playground
90 McMurray St, Bracebridge ON P1L 2G1 1.54km
-
RBC Dominion Securities
30 W Mall Rd, Bracebridge ON P1L 2G3 0.48km -
BMO Bank of Montreal
500 Hwy 118W, Bracebridge ON 0.68km -
BMO Bank of Montreal
500 Muskoka Rd 118 W, Bracebridge ON P1L 1T4 0.8km
- 2 bath
- 2 bed
- 1100 sqft
10 Killdeer Crescent, Bracebridge, Ontario • P1L 1Z2 • Monck (Bracebridge)









