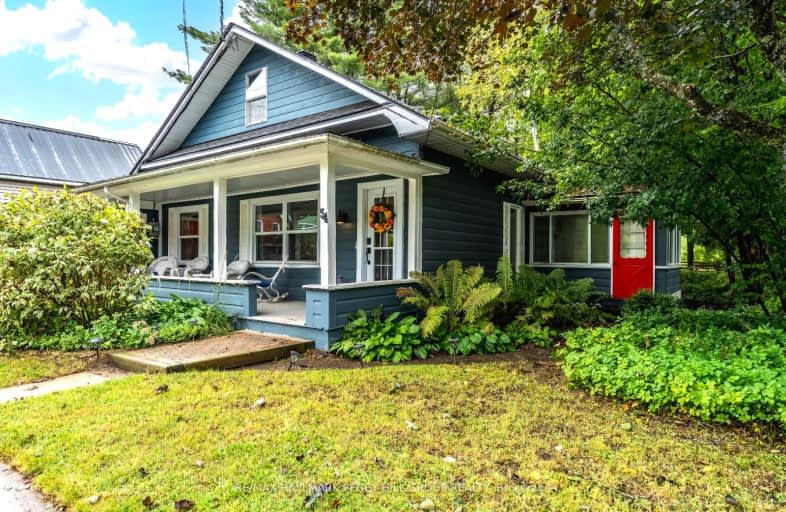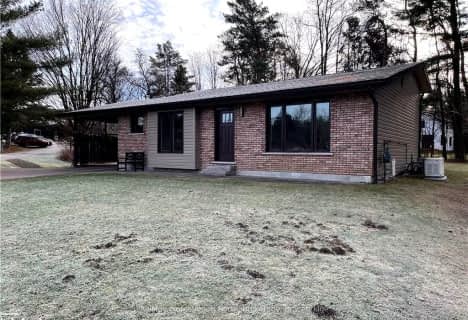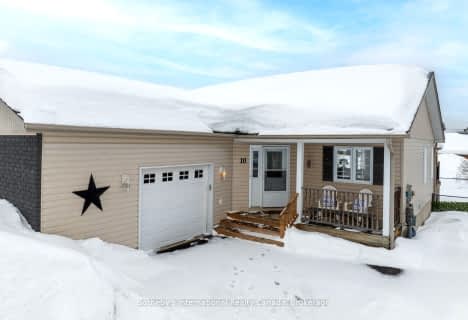Somewhat Walkable
- Some errands can be accomplished on foot.
Somewhat Bikeable
- Most errands require a car.

Muskoka Falls Public School
Elementary: PublicMacaulay Public School
Elementary: PublicMonsignor Michael O'Leary School
Elementary: CatholicMuskoka Beechgrove Public School
Elementary: PublicBracebridge Public School
Elementary: PublicMonck Public School
Elementary: PublicSt Dominic Catholic Secondary School
Secondary: CatholicGravenhurst High School
Secondary: PublicPatrick Fogarty Secondary School
Secondary: CatholicBracebridge and Muskoka Lakes Secondary School
Secondary: PublicHuntsville High School
Secondary: PublicTrillium Lakelands' AETC's
Secondary: Public-
Calvin Grove Park
Ecclestone Dr, Bracebridge ON 0.43km -
BPS playground
90 McMurray St, Bracebridge ON P1L 2G1 0.56km -
Monck playground
250 Wellington St, Bracebridge ON P1L 1C1 0.58km
-
Banque Nationale du Canada
102 Manitoba, Bracebridge ON P1L 1W4 0.61km -
HSBC ATM
102 Manitoba C P, Bracebridge ON P1L 1S1 0.61km -
TD Bank Financial Group
205 Manitoba St, Bracebridge ON P1L 1S3 0.86km
- 2 bath
- 2 bed
- 1100 sqft
10 Killdeer Crescent, Bracebridge, Ontario • P1L 1Z2 • Monck (Bracebridge)






