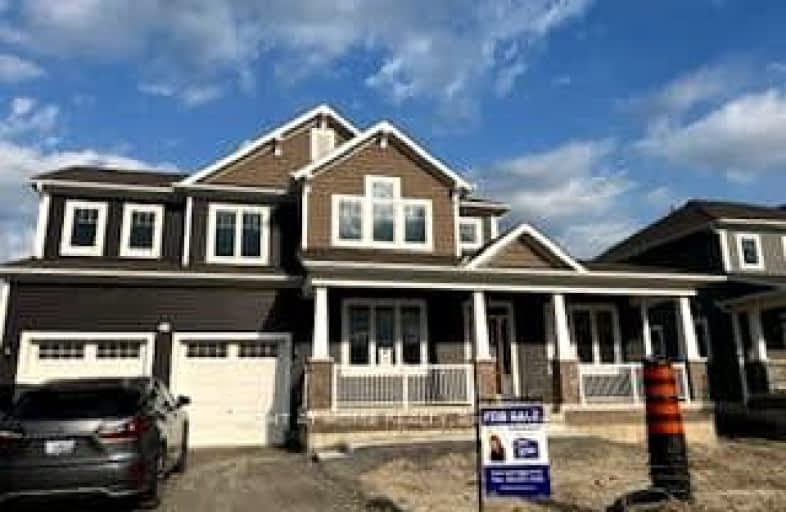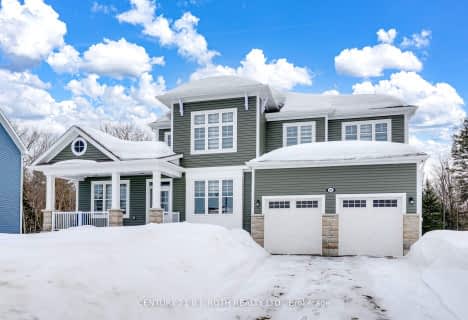Car-Dependent
- Almost all errands require a car.
9
/100
Somewhat Bikeable
- Most errands require a car.
44
/100

Muskoka Falls Public School
Elementary: Public
7.44 km
Macaulay Public School
Elementary: Public
1.23 km
Monsignor Michael O'Leary School
Elementary: Catholic
2.14 km
Muskoka Beechgrove Public School
Elementary: Public
14.68 km
Bracebridge Public School
Elementary: Public
2.17 km
Monck Public School
Elementary: Public
2.29 km
St Dominic Catholic Secondary School
Secondary: Catholic
2.07 km
Gravenhurst High School
Secondary: Public
16.71 km
Patrick Fogarty Secondary School
Secondary: Catholic
49.19 km
Bracebridge and Muskoka Lakes Secondary School
Secondary: Public
1.10 km
Huntsville High School
Secondary: Public
30.13 km
Trillium Lakelands' AETC's
Secondary: Public
2.23 km
-
Memorial Park
Manitoba St & Kimberly Ave, Bracebridge ON 2.07km -
Bass Rock Park
Bracebridge ON 2.06km -
Calvin Grove Park
Ecclestone Dr, Bracebridge ON 2.77km
-
CIBC
245 Manitoba St (Monck Rd.), Bracebridge ON P1L 1S2 1.76km -
Scotiabank
248 Manitoba St (Monck Road), Bracebridge ON P1L 2E1 1.81km -
TD Bank Financial Group
205 Manitoba St, Bracebridge ON P1L 1S3 1.86km



