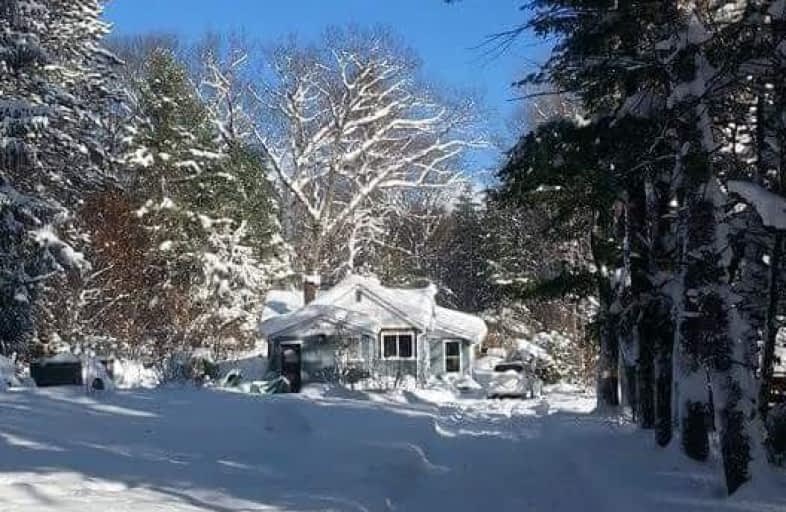Sold on Feb 26, 2018
Note: Property is not currently for sale or for rent.

-
Type: Detached
-
Style: Bungalow-Raised
-
Size: 1100 sqft
-
Lot Size: 59 x 550 Feet
-
Age: 31-50 years
-
Taxes: $1,983 per year
-
Days on Site: 5 Days
-
Added: Sep 07, 2019 (5 days on market)
-
Updated:
-
Last Checked: 2 months ago
-
MLS®#: X4047427
-
Listed By: Royal lepage west realty group ltd., brokerage
A Charming Modern Renovated Bungalow On A Large Private 59X550 Foot Lot. New Large Workshop/Utility Shed. Country Feel While Close To All Urban Features And Amenities. Ready To Move In And Enjoy.
Extras
Fridge, Stove, Dishwasher, Washer, Dryer, All Elfs, All Window Coverings.
Property Details
Facts for 575 Manitoba Street, Bracebridge
Status
Days on Market: 5
Last Status: Sold
Sold Date: Feb 26, 2018
Closed Date: Apr 10, 2018
Expiry Date: Jun 29, 2018
Sold Price: $230,000
Unavailable Date: Feb 26, 2018
Input Date: Feb 21, 2018
Property
Status: Sale
Property Type: Detached
Style: Bungalow-Raised
Size (sq ft): 1100
Age: 31-50
Area: Bracebridge
Availability Date: Tba
Assessment Amount: $171,000
Assessment Year: 2017
Inside
Bedrooms: 3
Bathrooms: 1
Kitchens: 1
Rooms: 8
Den/Family Room: Yes
Air Conditioning: None
Fireplace: Yes
Laundry Level: Main
Washrooms: 1
Building
Basement: Unfinished
Heat Type: Forced Air
Heat Source: Oil
Exterior: Alum Siding
Exterior: Other
Water Supply: Municipal
Special Designation: Unknown
Other Structures: Workshop
Parking
Driveway: Private
Garage Type: None
Covered Parking Spaces: 4
Total Parking Spaces: 10
Fees
Tax Year: 2017
Tax Legal Description: Pt Lt 1 Con 4 Macaulay As In Dm208685; Bracebridge
Taxes: $1,983
Highlights
Feature: Arts Centre
Feature: Hospital
Feature: Rec Centre
Feature: School
Land
Cross Street: Manitoba/Mccrank
Municipality District: Bracebridge
Fronting On: East
Pool: None
Sewer: Septic
Lot Depth: 550 Feet
Lot Frontage: 59 Feet
Acres: .50-1.99
Rooms
Room details for 575 Manitoba Street, Bracebridge
| Type | Dimensions | Description |
|---|---|---|
| Kitchen Main | 3.05 x 4.20 | Laminate |
| Living Main | 4.60 x 4.60 | Wood Stove, Laminate, Pot Lights |
| Dining Main | 2.80 x 3.50 | Combined W/Living, Laminate |
| Master Main | 2.80 x 5.80 | W/I Closet, Wood Floor |
| Br Main | 2.30 x 3.50 | Laminate, Closet |
| Br Main | 2.80 x 3.40 | Laminate, Closet |
| XXXXXXXX | XXX XX, XXXX |
XXXX XXX XXXX |
$XXX,XXX |
| XXX XX, XXXX |
XXXXXX XXX XXXX |
$XXX,XXX |
| XXXXXXXX XXXX | XXX XX, XXXX | $230,000 XXX XXXX |
| XXXXXXXX XXXXXX | XXX XX, XXXX | $249,900 XXX XXXX |

Muskoka Falls Public School
Elementary: PublicMacaulay Public School
Elementary: PublicMonsignor Michael O'Leary School
Elementary: CatholicMuskoka Beechgrove Public School
Elementary: PublicBracebridge Public School
Elementary: PublicMonck Public School
Elementary: PublicSt Dominic Catholic Secondary School
Secondary: CatholicGravenhurst High School
Secondary: PublicPatrick Fogarty Secondary School
Secondary: CatholicBracebridge and Muskoka Lakes Secondary School
Secondary: PublicHuntsville High School
Secondary: PublicTrillium Lakelands' AETC's
Secondary: Public

