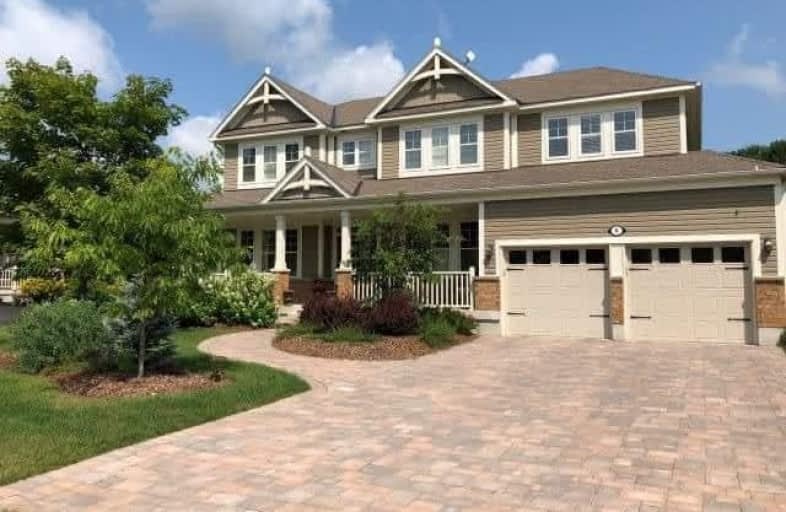Sold on Oct 16, 2018
Note: Property is not currently for sale or for rent.

-
Type: Detached
-
Style: 2-Storey
-
Size: 2500 sqft
-
Lot Size: 59.78 x 129.16 Feet
-
Age: 6-15 years
-
Taxes: $5,296 per year
-
Days on Site: 7 Days
-
Added: Sep 07, 2019 (1 week on market)
-
Updated:
-
Last Checked: 2 months ago
-
MLS®#: X4271232
-
Listed By: Comfree commonsense network, brokerage
This Beautiful Family Home Has Curb Appeal Galore! Executive Home, Beautifully Landscaped, In Highly Sought After Neighbourhood, Just Steps To High School, Theatre And Sportsplex. This Mattamy Built Home Features A Bright Great Room With Cathedral Ceiling And Large Windows, Spacious Eat In Kitchen With Centre Island, Recessed Bank Seating, And A Pass Thru Breakfast Bar. All Counter-Tops In This Home Are Granite! This Home Has Extensive Upgrades!
Property Details
Facts for 6 Clearstream Court, Bracebridge
Status
Days on Market: 7
Last Status: Sold
Sold Date: Oct 16, 2018
Closed Date: Nov 26, 2018
Expiry Date: Feb 08, 2019
Sold Price: $575,000
Unavailable Date: Oct 16, 2018
Input Date: Oct 09, 2018
Prior LSC: Listing with no contract changes
Property
Status: Sale
Property Type: Detached
Style: 2-Storey
Size (sq ft): 2500
Age: 6-15
Area: Bracebridge
Availability Date: Flex
Inside
Bedrooms: 4
Bathrooms: 4
Kitchens: 1
Rooms: 9
Den/Family Room: Yes
Air Conditioning: Central Air
Fireplace: No
Laundry Level: Main
Central Vacuum: Y
Washrooms: 4
Building
Basement: Finished
Heat Type: Forced Air
Heat Source: Gas
Exterior: Vinyl Siding
Water Supply: Municipal
Special Designation: Unknown
Parking
Driveway: Pvt Double
Garage Spaces: 2
Garage Type: Attached
Covered Parking Spaces: 6
Total Parking Spaces: 8
Fees
Tax Year: 2018
Tax Legal Description: Lot 5 Plan 35M711; S/T Easement In Gross Over Pt 3
Taxes: $5,296
Land
Cross Street: Clearbrook Trail And
Municipality District: Bracebridge
Fronting On: North
Pool: None
Sewer: Sewers
Lot Depth: 129.16 Feet
Lot Frontage: 59.78 Feet
Acres: < .50
Rooms
Room details for 6 Clearstream Court, Bracebridge
| Type | Dimensions | Description |
|---|---|---|
| Dining Main | - | |
| Kitchen Main | - | |
| Laundry Main | - | |
| Living Main | - | |
| Office Main | - | |
| 2nd Br 2nd | - | |
| 3rd Br 2nd | - | |
| 4th Br 2nd | - | |
| Other Bsmt | - | |
| Family Bsmt | - |
| XXXXXXXX | XXX XX, XXXX |
XXXX XXX XXXX |
$XXX,XXX |
| XXX XX, XXXX |
XXXXXX XXX XXXX |
$XXX,XXX |
| XXXXXXXX XXXX | XXX XX, XXXX | $575,000 XXX XXXX |
| XXXXXXXX XXXXXX | XXX XX, XXXX | $585,000 XXX XXXX |

Muskoka Falls Public School
Elementary: PublicMacaulay Public School
Elementary: PublicMonsignor Michael O'Leary School
Elementary: CatholicMuskoka Beechgrove Public School
Elementary: PublicBracebridge Public School
Elementary: PublicMonck Public School
Elementary: PublicSt Dominic Catholic Secondary School
Secondary: CatholicGravenhurst High School
Secondary: PublicPatrick Fogarty Secondary School
Secondary: CatholicBracebridge and Muskoka Lakes Secondary School
Secondary: PublicHuntsville High School
Secondary: PublicTrillium Lakelands' AETC's
Secondary: Public

