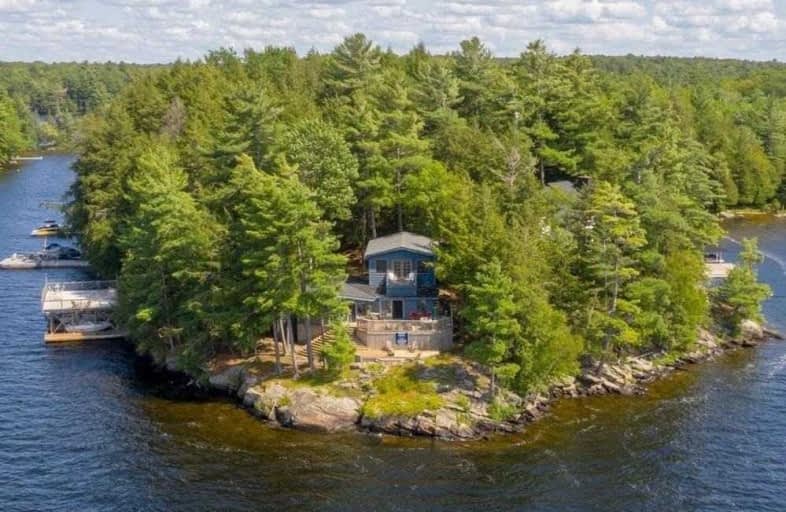Sold on Sep 26, 2019
Note: Property is not currently for sale or for rent.

-
Type: Cottage
-
Style: 2-Storey
-
Size: 2000 sqft
-
Lot Size: 93 x 0 Metres
-
Age: 31-50 years
-
Taxes: $9,067 per year
-
Days on Site: 55 Days
-
Added: Oct 04, 2019 (1 month on market)
-
Updated:
-
Last Checked: 2 hours ago
-
MLS®#: X4536552
-
Listed By: Sotheby`s international realty canada, brokerage
Expansive 304 Ft Frontage, W Southwest, Breathtaking, Unobstructed Long-Lake View. 0.9-Acre Private Point. Deep-Water Swimming. Sheltered Boat Port, 2 Boat Lifts, 1 Jetski Lift + Extra Docking. Pretty Sauna Cabin & Outdoor Shower. Boat Port W Expansive Sun Deck. Unforgettable Sunsets On Your Gathering Deck. Unique Granite/Rock Lounge/Bar Ideal For Music & Conversation. 4 Bedrooms, 2 Baths + Private Master Suite & Deck.
Extras
Under 10-Mins By Boat To 3 Marinas. Minutes By Car To Bracebridge, Great Amenities/Shopping. Boat To Kirrie Glen Golf, Port Carling, South Muskoka Sailing Club, Touchstone Resort, Santa's Village. New Roof. Campfire Pit W Log Benches.
Property Details
Facts for 6 Wilson Island, Muskoka Lakes
Status
Days on Market: 55
Last Status: Sold
Sold Date: Sep 26, 2019
Closed Date: Dec 02, 2019
Expiry Date: Jul 31, 2020
Sold Price: $1,150,000
Unavailable Date: Sep 26, 2019
Input Date: Aug 02, 2019
Prior LSC: Listing with no contract changes
Property
Status: Sale
Property Type: Cottage
Style: 2-Storey
Size (sq ft): 2000
Age: 31-50
Area: Muskoka Lakes
Availability Date: Tbd
Inside
Bedrooms: 4
Bathrooms: 2
Kitchens: 1
Rooms: 8
Den/Family Room: Yes
Air Conditioning: None
Fireplace: Yes
Laundry Level: Upper
Washrooms: 2
Utilities
Electricity: Yes
Telephone: Available
Building
Basement: None
Heat Type: Baseboard
Heat Source: Electric
Exterior: Wood
Water Supply Type: Lake/River
Water Supply: Other
Special Designation: Unknown
Other Structures: Garden Shed
Parking
Driveway: None
Garage Type: None
Fees
Tax Year: 2019
Tax Legal Description: 30 Rcp 543 Monck; Pt Wilson Island In Lake*
Taxes: $9,067
Highlights
Feature: Clear View
Feature: Island
Feature: Lake Access
Feature: Marina
Feature: Sloping
Feature: Waterfront
Land
Cross Street: Spirit Bay Marina /C
Municipality District: Muskoka Lakes
Fronting On: West
Parcel Number: 481580130
Pool: None
Sewer: Septic
Lot Frontage: 93 Metres
Acres: .50-1.99
Additional Media
- Virtual Tour: https://vimeo.com/354505710
Rooms
Room details for 6 Wilson Island, Muskoka Lakes
| Type | Dimensions | Description |
|---|---|---|
| Rec Main | 4.67 x 6.55 | Dry Bar, Vaulted Ceiling, Tile Floor |
| Kitchen Main | 2.41 x 4.72 | Eat-In Kitchen, Large Window, Wood Floor |
| Dining Main | 3.56 x 4.72 | W/O To Deck, Wood Floor |
| Living Main | 6.09 x 5.71 | Picture Window, W/O To Deck, Wood Floor |
| Br Main | 2.94 x 2.92 | Window, Wood Floor |
| 2nd Br Main | 2.92 x 2.89 | Window, Wood Floor |
| 3rd Br Main | 3.56 x 3.09 | Window, Double Closet, Wood Floor |
| Bathroom Main | 2.21 x 2.13 | Window, 4 Pc Bath, Tile Floor |
| Master 2nd | 5.91 x 7.72 | W/I Closet, W/O To Deck |
| Bathroom 2nd | 0.81 x 2.46 |

| XXXXXXXX | XXX XX, XXXX |
XXXX XXX XXXX |
$X,XXX,XXX |
| XXX XX, XXXX |
XXXXXX XXX XXXX |
$X,XXX,XXX |
| XXXXXXXX XXXX | XXX XX, XXXX | $1,150,000 XXX XXXX |
| XXXXXXXX XXXXXX | XXX XX, XXXX | $1,295,000 XXX XXXX |

Macaulay Public School
Elementary: PublicMonsignor Michael O'Leary School
Elementary: CatholicGravenhurst Public School
Elementary: PublicMuskoka Beechgrove Public School
Elementary: PublicBracebridge Public School
Elementary: PublicMonck Public School
Elementary: PublicSt Dominic Catholic Secondary School
Secondary: CatholicGravenhurst High School
Secondary: PublicPatrick Fogarty Secondary School
Secondary: CatholicBracebridge and Muskoka Lakes Secondary School
Secondary: PublicHuntsville High School
Secondary: PublicTrillium Lakelands' AETC's
Secondary: Public
