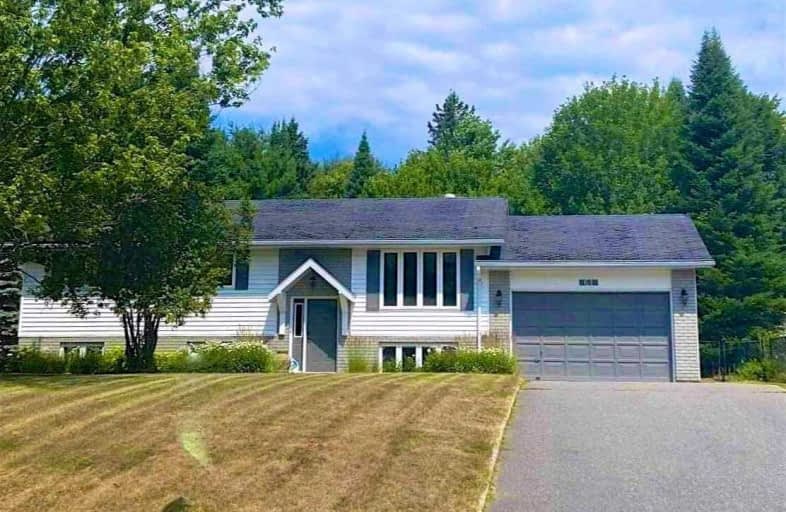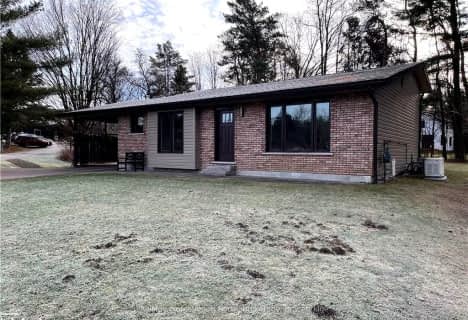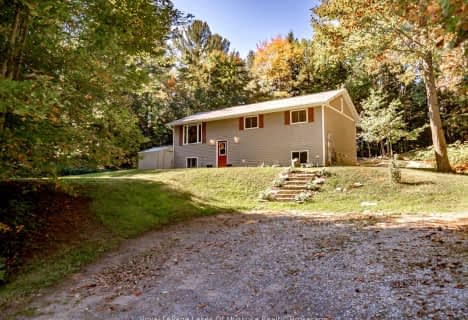
3D Walkthrough

Muskoka Falls Public School
Elementary: Public
7.52 km
Macaulay Public School
Elementary: Public
3.15 km
Monsignor Michael O'Leary School
Elementary: Catholic
1.36 km
Muskoka Beechgrove Public School
Elementary: Public
13.73 km
Bracebridge Public School
Elementary: Public
2.47 km
Monck Public School
Elementary: Public
2.23 km
St Dominic Catholic Secondary School
Secondary: Catholic
3.51 km
Gravenhurst High School
Secondary: Public
15.77 km
Patrick Fogarty Secondary School
Secondary: Catholic
48.38 km
Bracebridge and Muskoka Lakes Secondary School
Secondary: Public
1.37 km
Huntsville High School
Secondary: Public
31.16 km
Trillium Lakelands' AETC's
Secondary: Public
2.36 km





