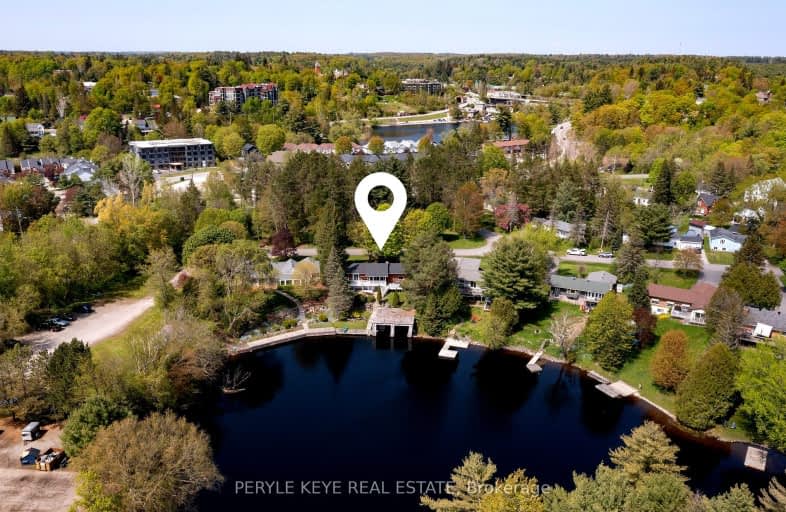Car-Dependent
- Most errands require a car.
49
/100
Somewhat Bikeable
- Most errands require a car.
39
/100

Muskoka Falls Public School
Elementary: Public
4.40 km
Macaulay Public School
Elementary: Public
3.10 km
Monsignor Michael O'Leary School
Elementary: Catholic
2.08 km
Muskoka Beechgrove Public School
Elementary: Public
11.94 km
Bracebridge Public School
Elementary: Public
0.95 km
Monck Public School
Elementary: Public
1.14 km
St Dominic Catholic Secondary School
Secondary: Catholic
1.98 km
Gravenhurst High School
Secondary: Public
13.94 km
Patrick Fogarty Secondary School
Secondary: Catholic
46.28 km
Bracebridge and Muskoka Lakes Secondary School
Secondary: Public
3.78 km
Huntsville High School
Secondary: Public
33.00 km
Trillium Lakelands' AETC's
Secondary: Public
1.01 km
-
Calvin Grove Park
Ecclestone Dr, Bracebridge ON 0.34km -
Annie Williams Memorial Park
50 Santas Village Rd (at Spadina Dr.), Bracebridge ON 0.81km -
Memorial Park
Manitoba St & Kimberly Ave, Bracebridge ON 1km
-
RBC Royal Bank
37 Manitoba St, Bracebridge ON P1L 2A9 0.85km -
Banque Nationale du Canada
102 Manitoba, Bracebridge ON P1L 1W4 0.95km -
HSBC ATM
102 Manitoba C P, Bracebridge ON P1L 1S1 0.96km


