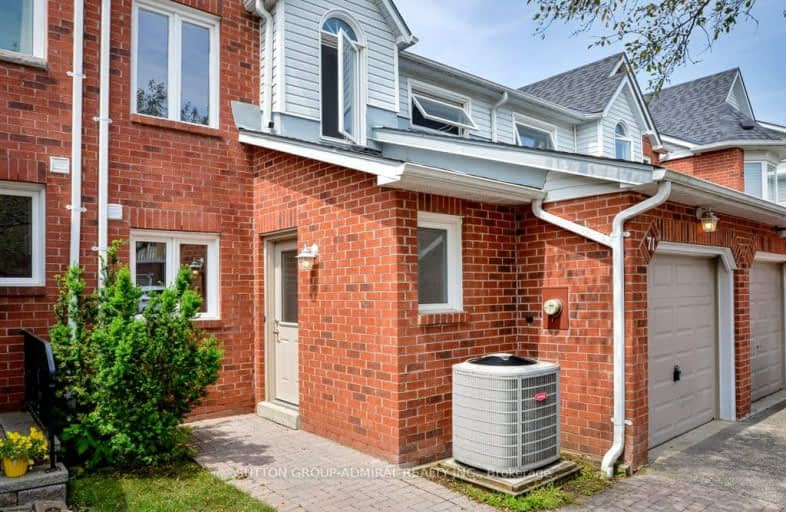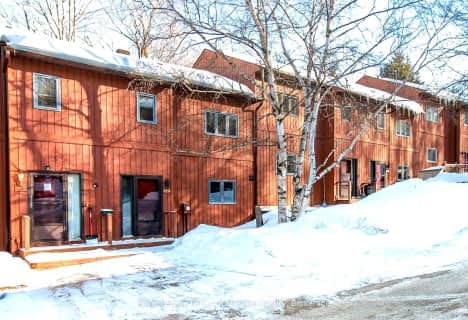Car-Dependent
- Most errands require a car.
49
/100
Bikeable
- Some errands can be accomplished on bike.
51
/100

Muskoka Falls Public School
Elementary: Public
4.52 km
Macaulay Public School
Elementary: Public
3.10 km
Monsignor Michael O'Leary School
Elementary: Catholic
1.87 km
Muskoka Beechgrove Public School
Elementary: Public
11.93 km
Bracebridge Public School
Elementary: Public
0.81 km
Monck Public School
Elementary: Public
0.94 km
St Dominic Catholic Secondary School
Secondary: Catholic
2.06 km
Gravenhurst High School
Secondary: Public
13.93 km
Patrick Fogarty Secondary School
Secondary: Catholic
46.31 km
Bracebridge and Muskoka Lakes Secondary School
Secondary: Public
3.64 km
Huntsville High School
Secondary: Public
32.98 km
Trillium Lakelands' AETC's
Secondary: Public
0.84 km
-
Calvin Grove Park
Ecclestone Dr, Bracebridge ON 0.43km -
Annie Williams Memorial Park
50 Santas Village Rd (at Spadina Dr.), Bracebridge ON 0.64km -
Memorial Park
Manitoba St & Kimberly Ave, Bracebridge ON 0.9km
-
RBC Royal Bank
37 Manitoba St, Bracebridge ON P1L 2A9 0.82km -
Banque Nationale du Canada
102 Manitoba, Bracebridge ON P1L 1W4 0.87km -
HSBC ATM
102 Manitoba C P, Bracebridge ON P1L 1S1 0.87km



