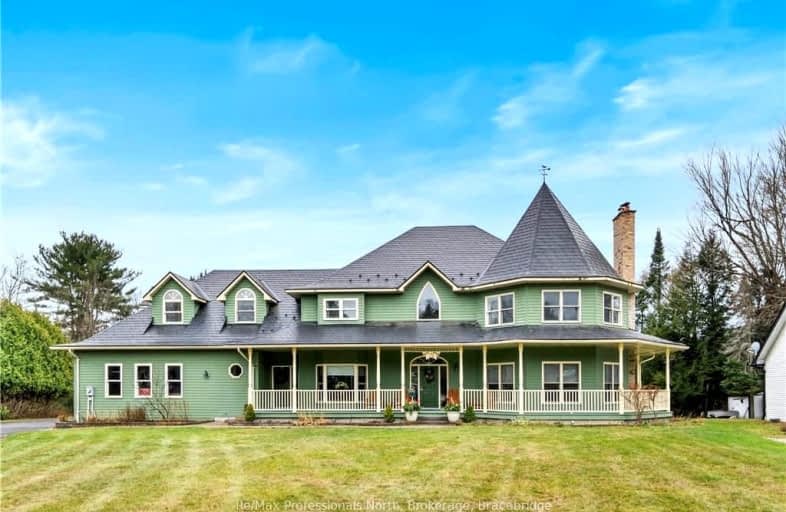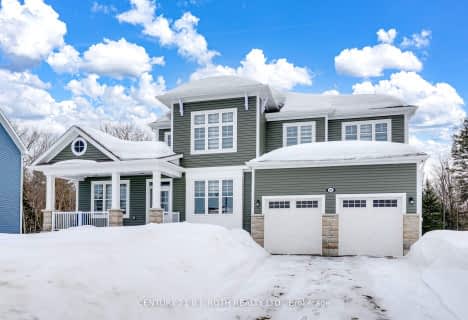Car-Dependent
- Most errands require a car.
39
/100
Somewhat Bikeable
- Most errands require a car.
42
/100

Muskoka Falls Public School
Elementary: Public
6.59 km
Macaulay Public School
Elementary: Public
3.03 km
Monsignor Michael O'Leary School
Elementary: Catholic
0.43 km
Muskoka Beechgrove Public School
Elementary: Public
12.97 km
Bracebridge Public School
Elementary: Public
1.67 km
Monck Public School
Elementary: Public
1.36 km
St Dominic Catholic Secondary School
Secondary: Catholic
3.01 km
Gravenhurst High School
Secondary: Public
15.01 km
Patrick Fogarty Secondary School
Secondary: Catholic
47.60 km
Bracebridge and Muskoka Lakes Secondary School
Secondary: Public
1.94 km
Huntsville High School
Secondary: Public
31.85 km
Trillium Lakelands' AETC's
Secondary: Public
1.52 km
-
Bass Rock Park
Bracebridge ON 0.17km -
Monck playground
250 Wellington St, Bracebridge ON P1L 1C1 1.49km -
BPS playground
90 McMurray St, Bracebridge ON P1L 2G1 1.64km
-
RBC Dominion Securities
30 W Mall Rd, Bracebridge ON P1L 2G3 0.6km -
BMO Bank of Montreal
500 Hwy 118W, Bracebridge ON 0.8km -
BMO Bank of Montreal
500 Muskoka Rd 118 W, Bracebridge ON P1L 1T4 0.91km



