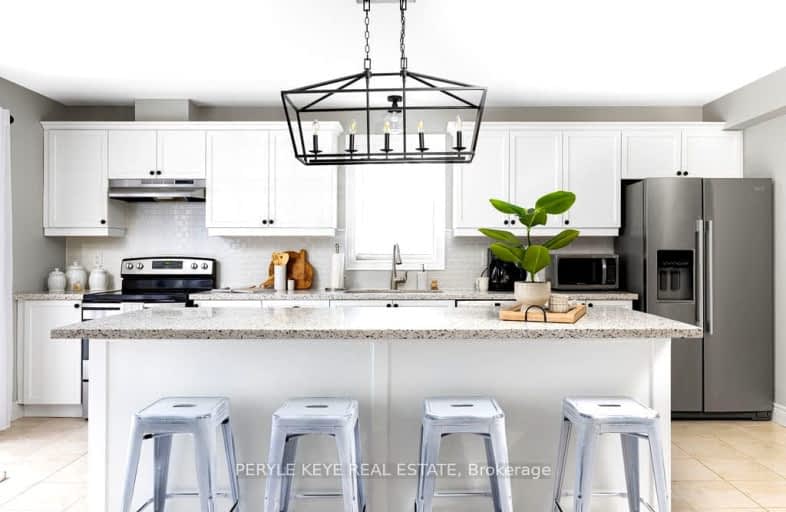Car-Dependent
- Almost all errands require a car.
13
/100
Somewhat Bikeable
- Most errands require a car.
34
/100

Muskoka Falls Public School
Elementary: Public
7.87 km
Macaulay Public School
Elementary: Public
2.06 km
Monsignor Michael O'Leary School
Elementary: Catholic
2.03 km
Muskoka Beechgrove Public School
Elementary: Public
14.71 km
Bracebridge Public School
Elementary: Public
2.54 km
Monck Public School
Elementary: Public
2.52 km
St Dominic Catholic Secondary School
Secondary: Catholic
2.86 km
Gravenhurst High School
Secondary: Public
16.75 km
Patrick Fogarty Secondary School
Secondary: Catholic
49.31 km
Bracebridge and Muskoka Lakes Secondary School
Secondary: Public
0.30 km
Huntsville High School
Secondary: Public
30.10 km
Trillium Lakelands' AETC's
Secondary: Public
2.54 km
-
Bass Rock Park
Bracebridge ON 1.86km -
Memorial Park
Manitoba St & Kimberly Ave, Bracebridge ON 2.5km -
Calvin Grove Park
Ecclestone Dr, Bracebridge ON 3.25km
-
CIBC
245 Manitoba St (Monck Rd.), Bracebridge ON P1L 1S2 2.07km -
BMO Bank of Montreal
55 Muskoka Rd 118 W, Bracebridge ON P1L 1T2 2.09km -
Scotiabank
248 Manitoba St (Monck Road), Bracebridge ON P1L 2E1 2.09km


