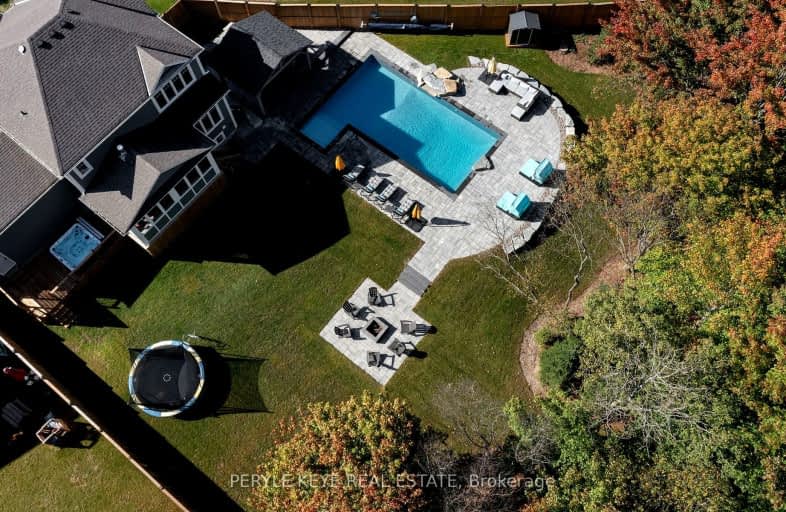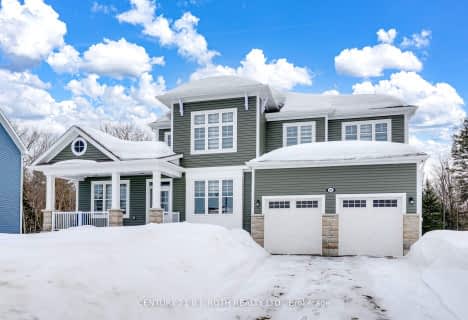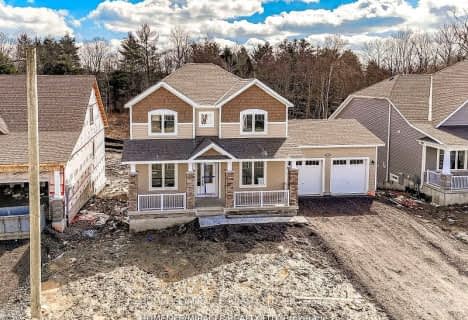Car-Dependent
- Almost all errands require a car.
8
/100
Somewhat Bikeable
- Most errands require a car.
44
/100

Muskoka Falls Public School
Elementary: Public
7.67 km
Macaulay Public School
Elementary: Public
1.38 km
Monsignor Michael O'Leary School
Elementary: Catholic
2.24 km
Muskoka Beechgrove Public School
Elementary: Public
14.84 km
Bracebridge Public School
Elementary: Public
2.38 km
Monck Public School
Elementary: Public
2.47 km
St Dominic Catholic Secondary School
Secondary: Catholic
2.31 km
Gravenhurst High School
Secondary: Public
16.87 km
Patrick Fogarty Secondary School
Secondary: Catholic
49.38 km
Bracebridge and Muskoka Lakes Secondary School
Secondary: Public
0.89 km
Huntsville High School
Secondary: Public
29.96 km
Trillium Lakelands' AETC's
Secondary: Public
2.43 km
-
Bass Rock Park
Bracebridge ON 2.14km -
Memorial Park
Manitoba St & Kimberly Ave, Bracebridge ON 2.29km -
BPS playground
90 McMurray St, Bracebridge ON P1L 2G1 2.36km
-
CIBC
245 Manitoba St (Monck Rd.), Bracebridge ON P1L 1S2 1.95km -
Scotiabank
248 Manitoba St (Monck Road), Bracebridge ON P1L 2E1 2km -
TD Bank Financial Group
205 Manitoba St, Bracebridge ON P1L 1S3 2.06km










