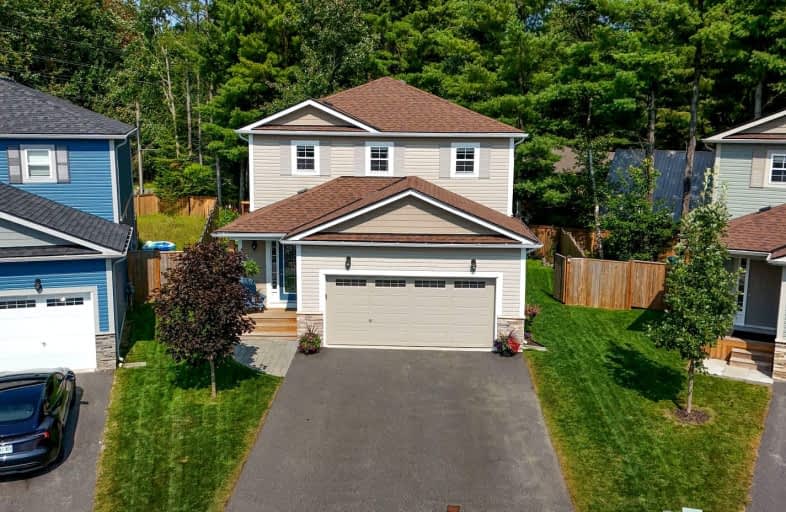Car-Dependent
- Almost all errands require a car.
17
/100
Somewhat Bikeable
- Most errands require a car.
38
/100

Muskoka Falls Public School
Elementary: Public
8.09 km
Macaulay Public School
Elementary: Public
2.10 km
Monsignor Michael O'Leary School
Elementary: Catholic
2.26 km
Muskoka Beechgrove Public School
Elementary: Public
14.94 km
Bracebridge Public School
Elementary: Public
2.76 km
Monck Public School
Elementary: Public
2.75 km
St Dominic Catholic Secondary School
Secondary: Catholic
2.99 km
Gravenhurst High School
Secondary: Public
16.98 km
Patrick Fogarty Secondary School
Secondary: Catholic
49.54 km
Bracebridge and Muskoka Lakes Secondary School
Secondary: Public
0.18 km
Huntsville High School
Secondary: Public
29.87 km
Trillium Lakelands' AETC's
Secondary: Public
2.76 km
-
CIBC
245 Manitoba St (Monck Rd.), Bracebridge ON P1L 1S2 2.29km -
Scotiabank
248 Manitoba St (Monck Road), Bracebridge ON P1L 2E1 2.31km -
BMO Bank of Montreal
55 Muskoka Rd 118 W, Bracebridge ON P1L 1T2 2.32km



