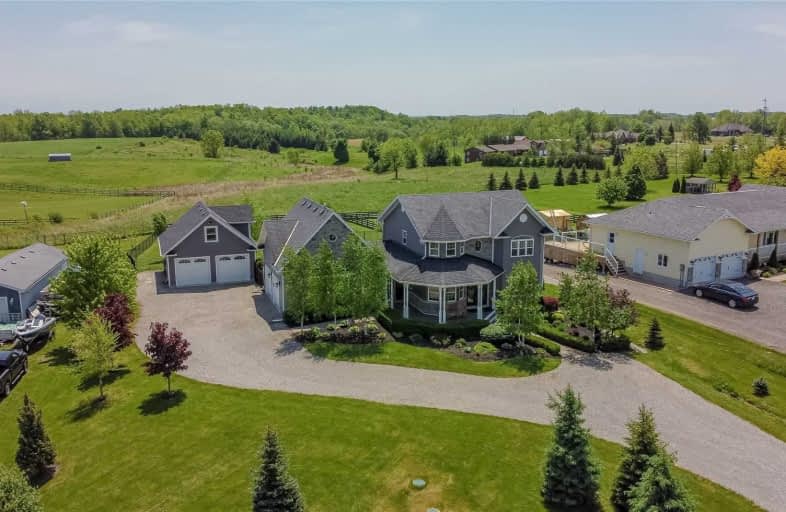Sold on Jun 18, 2020
Note: Property is not currently for sale or for rent.

-
Type: Detached
-
Style: 2-Storey
-
Size: 2500 sqft
-
Lot Size: 156.04 x 365.5 Feet
-
Age: 6-15 years
-
Taxes: $6,700 per year
-
Days on Site: 14 Days
-
Added: Jun 04, 2020 (2 weeks on market)
-
Updated:
-
Last Checked: 1 month ago
-
MLS®#: X4781235
-
Listed By: Royal lepage burloak real estate services, brokerage
Custom Built W/Double Car Garage Plus Separate 24'X28' 2 Storey Garage.Hardie Board And Stone Siding And Trex Porch And Decking. 6 Yr Old Saltwater Pool. Granite - Custom Cabinetry Throughout. 9' Ceiling On Main Floor. Kitch W Walk-In Pantry. Master W Built-In Closets & Bath W Air-Jetted Soaker Tub, Sep Shower And Dble Sinks. Two Add. Bedrooms With J&J Bath. Basement W/8' Ceilings, Cozy Rec Room And Tons Of Storage. Well To 5000 Gallon Cistern Water System.
Extras
Incls: Fridge, Stove, Dishwasher, Washer, Dryer. All Well Equipment And Pool Equipment. Generac Auto Backup Generator. Propane Tank. All Window Coverings. All Bathroom Mirrors. All Electric Light Fixtures. Garage Door Openers & Remotes.
Property Details
Facts for 1 Baptist Church Road, Brant
Status
Days on Market: 14
Last Status: Sold
Sold Date: Jun 18, 2020
Closed Date: Aug 12, 2020
Expiry Date: Aug 07, 2020
Sold Price: $1,150,000
Unavailable Date: Jun 18, 2020
Input Date: Jun 04, 2020
Prior LSC: Sold
Property
Status: Sale
Property Type: Detached
Style: 2-Storey
Size (sq ft): 2500
Age: 6-15
Area: Brant
Community: Brantford Twp
Availability Date: Tba
Inside
Bedrooms: 3
Bathrooms: 3
Kitchens: 1
Rooms: 8
Den/Family Room: Yes
Air Conditioning: Central Air
Fireplace: Yes
Laundry Level: Upper
Central Vacuum: Y
Washrooms: 3
Building
Basement: Full
Basement 2: Part Fin
Heat Type: Forced Air
Heat Source: Propane
Exterior: Other
Exterior: Stone
Water Supply Type: Dug Well
Water Supply: Well
Special Designation: Unknown
Other Structures: Garden Shed
Other Structures: Workshop
Parking
Driveway: Circular
Garage Spaces: 4
Garage Type: Attached
Covered Parking Spaces: 8
Total Parking Spaces: 12
Fees
Tax Year: 2019
Tax Legal Description: Pt Lt 8 Con 2 E Fairchilds Creek Pt 1 On 2P6138
Taxes: $6,700
Land
Cross Street: Mcbay Road
Municipality District: Brant
Fronting On: East
Parcel Number: 322330095
Pool: Inground
Sewer: Septic
Lot Depth: 365.5 Feet
Lot Frontage: 156.04 Feet
Acres: .50-1.99
Additional Media
- Virtual Tour: https://bit.ly/2MkFUz4
Rooms
Room details for 1 Baptist Church Road, Brant
| Type | Dimensions | Description |
|---|---|---|
| Kitchen Main | 3.63 x 7.59 | Eat-In Kitchen |
| Dining Main | 3.91 x 3.02 | |
| Living Main | 5.64 x 3.91 | Fireplace |
| Den Main | 3.30 x 2.72 | |
| Master 2nd | 4.88 x 3.76 | |
| Br 2nd | 3.73 x 3.56 | |
| Br 2nd | 2.72 x 3.56 | |
| Family 2nd | 3.96 x 8.38 | Fireplace |
| Rec Bsmt | 7.92 x 3.56 | |
| Workshop Bsmt | 3.35 x 4.27 | |
| Pantry Bsmt | 3.05 x 2.74 |
| XXXXXXXX | XXX XX, XXXX |
XXXX XXX XXXX |
$X,XXX,XXX |
| XXX XX, XXXX |
XXXXXX XXX XXXX |
$X,XXX,XXX |
| XXXXXXXX XXXX | XXX XX, XXXX | $1,150,000 XXX XXXX |
| XXXXXXXX XXXXXX | XXX XX, XXXX | $1,149,000 XXX XXXX |

Queen's Rangers Public School
Elementary: PublicSt. Peter School
Elementary: CatholicOnondaga-Brant Public School
Elementary: PublicAncaster Senior Public School
Elementary: PublicSt. Joachim Catholic Elementary School
Elementary: CatholicFessenden School
Elementary: PublicSt. Mary Catholic Learning Centre
Secondary: CatholicGrand Erie Learning Alternatives
Secondary: PublicPauline Johnson Collegiate and Vocational School
Secondary: PublicBishop Tonnos Catholic Secondary School
Secondary: CatholicNorth Park Collegiate and Vocational School
Secondary: PublicAncaster High School
Secondary: Public

