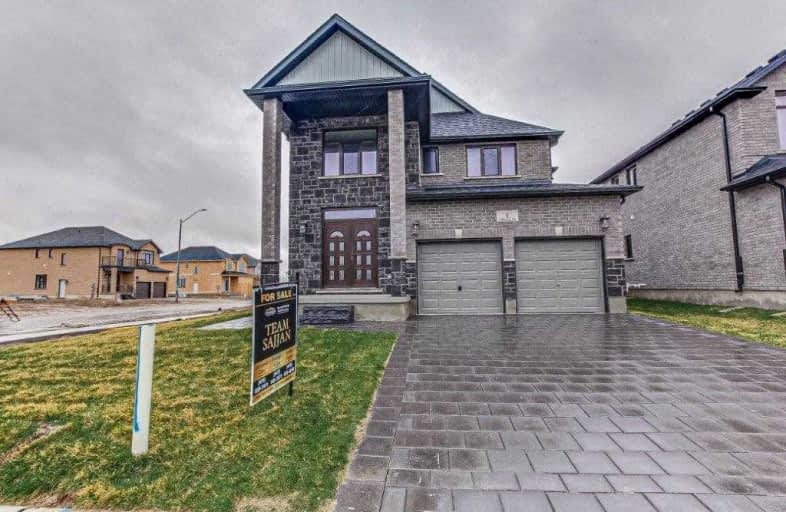Note: Property is not currently for sale or for rent.

-
Type: Detached
-
Style: 2-Storey
-
Size: 2500 sqft
-
Lot Size: 56.5 x 114 Feet
-
Age: 0-5 years
-
Taxes: $5,040 per year
-
Days on Site: 51 Days
-
Added: Apr 12, 2020 (1 month on market)
-
Updated:
-
Last Checked: 1 month ago
-
MLS®#: X4741299
-
Listed By: Homelife silvercity realty inc., brokerage
Georges Big Corner Lot 4 Bedrooms Detached House! 3 Full Washrooms On 2nd Floor! Laundry Room On 2nd Floor! All Brick & Stone Elevation! Double Door Entry! Separate Entrance To The Basement! Oak Staircase W/ Iron Spinal. European Doors & Windows! 9' Ceiling On Main Flr! Hardwood On Main Flr! Pavestone Driveway! Granite Counter-Tops In Kitchen & Wshrms! Electric Fireplace In Family Rm! 3 Pc Rough-In In The Basement!!
Extras
All Elf, S/S Fridge, S/S Stove, B/I Dishwasher, Granite Counter-Tops In Kitchen & Wshrms, Gleaming Hardwood Flrs, Garage Door Opener W/Remotes ((( Directions: From Toronto Take 403 W, Take Exit Rest Acres Rd Turn Left On Cobblestone Drive))
Property Details
Facts for 1 Gibbons Road, Brant
Status
Days on Market: 51
Last Status: Sold
Sold Date: Jun 02, 2020
Closed Date: Jul 22, 2020
Expiry Date: Jul 13, 2020
Sold Price: $725,000
Unavailable Date: Jun 02, 2020
Input Date: Apr 12, 2020
Property
Status: Sale
Property Type: Detached
Style: 2-Storey
Size (sq ft): 2500
Age: 0-5
Area: Brant
Community: Paris
Availability Date: Tbd
Inside
Bedrooms: 4
Bathrooms: 4
Kitchens: 1
Rooms: 9
Den/Family Room: Yes
Air Conditioning: Central Air
Fireplace: Yes
Laundry Level: Upper
Washrooms: 4
Building
Basement: Full
Basement 2: Unfinished
Heat Type: Forced Air
Heat Source: Electric
Exterior: Brick
Exterior: Stone
Water Supply: Municipal
Special Designation: Unknown
Parking
Driveway: Private
Garage Spaces: 2
Garage Type: Built-In
Covered Parking Spaces: 4
Total Parking Spaces: 6
Fees
Tax Year: 2019
Tax Legal Description: Lot 97 Plan 2M1938 County Of Brant
Taxes: $5,040
Highlights
Feature: School
Land
Cross Street: Rest Acres Rd & King
Municipality District: Brant
Fronting On: South
Pool: None
Sewer: Sewers
Lot Depth: 114 Feet
Lot Frontage: 56.5 Feet
Additional Media
- Virtual Tour: https://Tours.UpNclose.com/idx/267199
Rooms
Room details for 1 Gibbons Road, Brant
| Type | Dimensions | Description |
|---|---|---|
| Family Main | 5.42 x 4.93 | Hardwood Floor, Fireplace, Open Concept |
| Dining Main | 5.15 x 3.74 | Hardwood Floor, Open Concept |
| Breakfast Main | 3.68 x 3.68 | Hardwood Floor, W/O To Yard, Open Concept |
| Kitchen Main | 3.68 x 3.35 | Granite Counter, Centre Island, Open Concept |
| Master 2nd | 5.21 x 4.45 | 5 Pc Ensuite, W/I Closet, Large Window |
| 2nd Br 2nd | 3.47 x 4.20 | W/I Closet, Large Window |
| 3rd Br 2nd | 3.68 x 3.87 | Semi Ensuite, Double Closet, O/Looks Frontyard |
| 4th Br 2nd | 2.86 x 4.17 | Semi Ensuite, Large Window |
| Laundry 2nd | 2.07 x 2.68 | Ceramic Floor |
| Foyer Main | 3.29 x 3.71 | Ceramic Floor, Double Closet |
| XXXXXXXX | XXX XX, XXXX |
XXXX XXX XXXX |
$XXX,XXX |
| XXX XX, XXXX |
XXXXXX XXX XXXX |
$XXX,XXX | |
| XXXXXXXX | XXX XX, XXXX |
XXXXXXX XXX XXXX |
|
| XXX XX, XXXX |
XXXXXX XXX XXXX |
$XXX,XXX | |
| XXXXXXXX | XXX XX, XXXX |
XXXXXXXX XXX XXXX |
|
| XXX XX, XXXX |
XXXXXX XXX XXXX |
$XXX,XXX |
| XXXXXXXX XXXX | XXX XX, XXXX | $725,000 XXX XXXX |
| XXXXXXXX XXXXXX | XXX XX, XXXX | $739,900 XXX XXXX |
| XXXXXXXX XXXXXXX | XXX XX, XXXX | XXX XXXX |
| XXXXXXXX XXXXXX | XXX XX, XXXX | $684,900 XXX XXXX |
| XXXXXXXX XXXXXXXX | XXX XX, XXXX | XXX XXXX |
| XXXXXXXX XXXXXX | XXX XX, XXXX | $689,900 XXX XXXX |

Echo Place Public School
Elementary: PublicSt. Peter School
Elementary: CatholicOnondaga-Brant Public School
Elementary: PublicHoly Cross School
Elementary: CatholicNotre Dame School
Elementary: CatholicWoodman-Cainsville School
Elementary: PublicSt. Mary Catholic Learning Centre
Secondary: CatholicGrand Erie Learning Alternatives
Secondary: PublicTollgate Technological Skills Centre Secondary School
Secondary: PublicPauline Johnson Collegiate and Vocational School
Secondary: PublicNorth Park Collegiate and Vocational School
Secondary: PublicBrantford Collegiate Institute and Vocational School
Secondary: Public- 4 bath
- 4 bed
56 Hansford Drive, Brantford, Ontario • N3S 0B3 • Brantford
- 4 bath
- 5 bed
- 2000 sqft
230 Thomas Avenue, Brantford, Ontario • N3S 0E1 • Brantford




