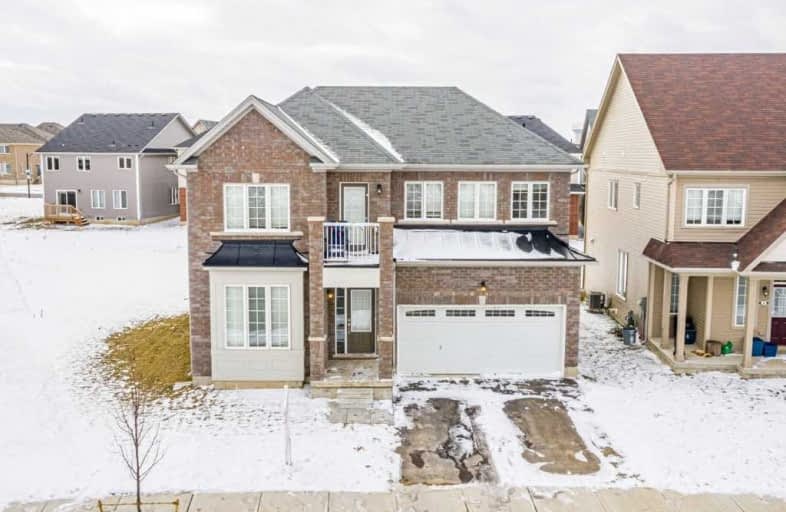Sold on Jan 31, 2021
Note: Property is not currently for sale or for rent.

-
Type: Detached
-
Style: 2-Storey
-
Size: 2500 sqft
-
Lot Size: 44.85 x 142.02 Feet
-
Age: 0-5 years
-
Taxes: $5,327 per year
-
Days on Site: 4 Days
-
Added: Jan 27, 2021 (4 days on market)
-
Updated:
-
Last Checked: 2 months ago
-
MLS®#: X5096248
-
Listed By: Re/max escarpment realty inc., brokerage
Welcome To 1 Siden Rd, This Fantastic Newly Built Home Sits On An Executive Premium Lot, Large Pie Shape And Facing No Houses In Front Of It. This Massive House Boasts 4 Bedrooms, 3 Washrooms, 2,500 Sq Ft Of Lving Space Plus A Large Basement To Finish As You See Fit. There Are Many Upgrades To Appreciate Such As Hardwood Floors, Pots Lights, Oak Staircase With Wrought Iron Spindles, Extended Cabinet, Granite Countertops, And An Elegant Fireplace.
Extras
Hot Water Tank Rental
Property Details
Facts for 1 Sinden Road, Brantford
Status
Days on Market: 4
Last Status: Sold
Sold Date: Jan 31, 2021
Closed Date: Apr 06, 2021
Expiry Date: Mar 31, 2021
Sold Price: $891,000
Unavailable Date: Jan 31, 2021
Input Date: Jan 27, 2021
Prior LSC: Listing with no contract changes
Property
Status: Sale
Property Type: Detached
Style: 2-Storey
Size (sq ft): 2500
Age: 0-5
Area: Brantford
Availability Date: 60-89 Days
Inside
Bedrooms: 4
Bathrooms: 3
Kitchens: 1
Rooms: 8
Den/Family Room: Yes
Air Conditioning: Central Air
Fireplace: Yes
Washrooms: 3
Building
Basement: Full
Basement 2: Unfinished
Heat Type: Forced Air
Heat Source: Gas
Exterior: Brick
Water Supply: Municipal
Special Designation: Unknown
Parking
Driveway: Front Yard
Garage Spaces: 2
Garage Type: Attached
Covered Parking Spaces: 4
Total Parking Spaces: 6
Fees
Tax Year: 2020
Tax Legal Description: Block 89, Plan 2M1932 & Block 60, Plan 2M1937 *
Taxes: $5,327
Land
Cross Street: Conklin Rd
Municipality District: Brantford
Fronting On: West
Parcel Number: 32068166
Pool: None
Sewer: Sewers
Lot Depth: 142.02 Feet
Lot Frontage: 44.85 Feet
Acres: < .50
Rooms
Room details for 1 Sinden Road, Brantford
| Type | Dimensions | Description |
|---|---|---|
| Family Main | 3.96 x 4.60 | Hardwood Floor, Fireplace |
| Dining Main | 3.35 x 3.35 | Hardwood Floor |
| Living Main | 2.75 x 3.05 | Hardwood Floor |
| Kitchen Main | 3.96 x 43.60 | Granite Counter |
| Master 2nd | 3.96 x 4.60 | |
| Bathroom 2nd | - | 5 Pc Ensuite |
| Bathroom 2nd | - | 4 Pc Bath |
| 2nd Br 2nd | 3.35 x 3.50 | |
| 3rd Br 2nd | 3.00 x 3.35 | |
| 4th Br 2nd | 3.00 x 3.35 | |
| Laundry 2nd | - | |
| Bathroom Main | - | 2 Pc Bath |
| XXXXXXXX | XXX XX, XXXX |
XXXX XXX XXXX |
$XXX,XXX |
| XXX XX, XXXX |
XXXXXX XXX XXXX |
$XXX,XXX |
| XXXXXXXX XXXX | XXX XX, XXXX | $891,000 XXX XXXX |
| XXXXXXXX XXXXXX | XXX XX, XXXX | $749,777 XXX XXXX |

St. Theresa School
Elementary: CatholicOakland-Scotland Public School
Elementary: PublicMount Pleasant School
Elementary: PublicSt. Basil Catholic Elementary School
Elementary: CatholicWalter Gretzky Elementary School
Elementary: PublicRyerson Heights Elementary School
Elementary: PublicSt. Mary Catholic Learning Centre
Secondary: CatholicTollgate Technological Skills Centre Secondary School
Secondary: PublicParis District High School
Secondary: PublicSt John's College
Secondary: CatholicBrantford Collegiate Institute and Vocational School
Secondary: PublicAssumption College School School
Secondary: Catholic

