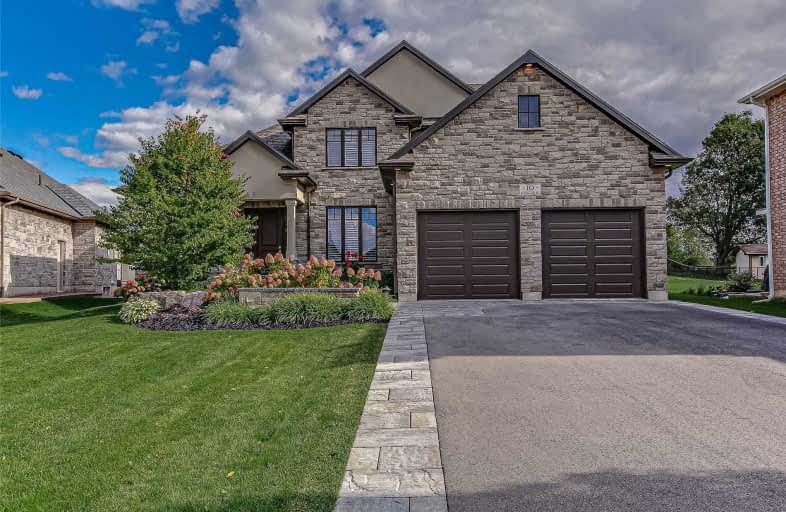Sold on Oct 10, 2020
Note: Property is not currently for sale or for rent.

-
Type: Detached
-
Style: Bungaloft
-
Size: 2500 sqft
-
Lot Size: 100.07 x 281.75 Feet
-
Age: 0-5 years
-
Taxes: $6,631 per year
-
Days on Site: 2 Days
-
Added: Oct 08, 2020 (2 days on market)
-
Updated:
-
Last Checked: 1 month ago
-
MLS®#: X4948388
-
Listed By: Peak alliance realty inc., brokerage
Welcome To Foxhill Estates In Brantford. This Is An Exquisite Home Is Finished Top To Bottom, Inside And Out. Perfect Layout For A Family Or Executive Couple, More Than 3500 Sq Ft Of Living Space, Custom Built, High-End Finishes, Large Windows. Main Floor - 9'&11' Coffer And Tray Ceilings. Kitchen Has Quartz Countertops & Backsplash, Large Island, Walk-In Pantry, Breakfast Nook With Access To The Covered Porch And Backyard, Adjoining Main Fl Laundry.
Extras
Main Floor Master Suite W/5 Pc Ensuite And Walk-In Closet. 2nd Floor, 2 Bdrms & Jack & Jill 5Pc Bath. Basement 9' Ceilings, Family Room, Bdrm & 3Pc Bath. Walk-Up To The Garage. Exteri**Interboard Listing: Brantford Regional R. E. Board**
Property Details
Facts for 10 Ellington Place, Brant
Status
Days on Market: 2
Last Status: Sold
Sold Date: Oct 10, 2020
Closed Date: Dec 18, 2020
Expiry Date: Jan 29, 2021
Sold Price: $1,200,000
Unavailable Date: Oct 10, 2020
Input Date: Oct 09, 2020
Prior LSC: Listing with no contract changes
Property
Status: Sale
Property Type: Detached
Style: Bungaloft
Size (sq ft): 2500
Age: 0-5
Area: Brant
Community: Oakland
Availability Date: 60-80 Days
Inside
Bedrooms: 3
Bedrooms Plus: 1
Bathrooms: 4
Kitchens: 1
Rooms: 11
Den/Family Room: No
Air Conditioning: Central Air
Fireplace: Yes
Laundry Level: Main
Central Vacuum: Y
Washrooms: 4
Building
Basement: Finished
Basement 2: Walk-Up
Heat Type: Forced Air
Heat Source: Gas
Exterior: Brick
Exterior: Stone
Water Supply: Municipal
Special Designation: Unknown
Parking
Driveway: Pvt Double
Garage Spaces: 2
Garage Type: Attached
Covered Parking Spaces: 4
Total Parking Spaces: 6
Fees
Tax Year: 2020
Tax Legal Description: Lot 11 Plan 2M1921 County Of Brant
Taxes: $6,631
Land
Cross Street: Greens Road
Municipality District: Brant
Fronting On: South
Parcel Number: 320710063
Pool: None
Sewer: Septic
Lot Depth: 281.75 Feet
Lot Frontage: 100.07 Feet
Lot Irregularities: 100.07 X 281.75 X 153
Acres: .50-1.99
Zoning: R1
Additional Media
- Virtual Tour: https://Tours.UpNclose.com/idx/728046
Rooms
Room details for 10 Ellington Place, Brant
| Type | Dimensions | Description |
|---|---|---|
| Living Ground | 4.88 x 5.79 | Coffered Ceiling, Fireplace |
| Kitchen Ground | 4.57 x 4.88 | Quartz Counter, Breakfast Bar, Stainless Steel Appl |
| Kitchen Ground | 1.52 x 3.35 | W/O To Porch, Breakfast Area |
| Dining Ground | 3.05 x 3.66 | Moulded Ceiling |
| Master Ground | 4.27 x 4.57 | Ensuite Bath |
| Laundry Ground | 3.05 x 3.05 | Access To Garage |
| Br 2nd | 3.96 x 4.57 | Semi Ensuite |
| Br 2nd | 3.66 x 3.66 | Semi Ensuite |
| Family Bsmt | 6.10 x 1.97 | Fireplace, Wet Bar |
| Br Bsmt | 396.00 x 396.00 | |
| Utility Bsmt | 3.05 x 6.40 |
| XXXXXXXX | XXX XX, XXXX |
XXXX XXX XXXX |
$X,XXX,XXX |
| XXX XX, XXXX |
XXXXXX XXX XXXX |
$X,XXX,XXX |
| XXXXXXXX XXXX | XXX XX, XXXX | $1,200,000 XXX XXXX |
| XXXXXXXX XXXXXX | XXX XX, XXXX | $1,199,000 XXX XXXX |

St. Theresa School
Elementary: CatholicMount Pleasant School
Elementary: PublicCobblestone Elementary School
Elementary: PublicBurford District Elementary School
Elementary: PublicWalter Gretzky Elementary School
Elementary: PublicRyerson Heights Elementary School
Elementary: PublicTollgate Technological Skills Centre Secondary School
Secondary: PublicParis District High School
Secondary: PublicSt John's College
Secondary: CatholicNorth Park Collegiate and Vocational School
Secondary: PublicBrantford Collegiate Institute and Vocational School
Secondary: PublicAssumption College School School
Secondary: Catholic

