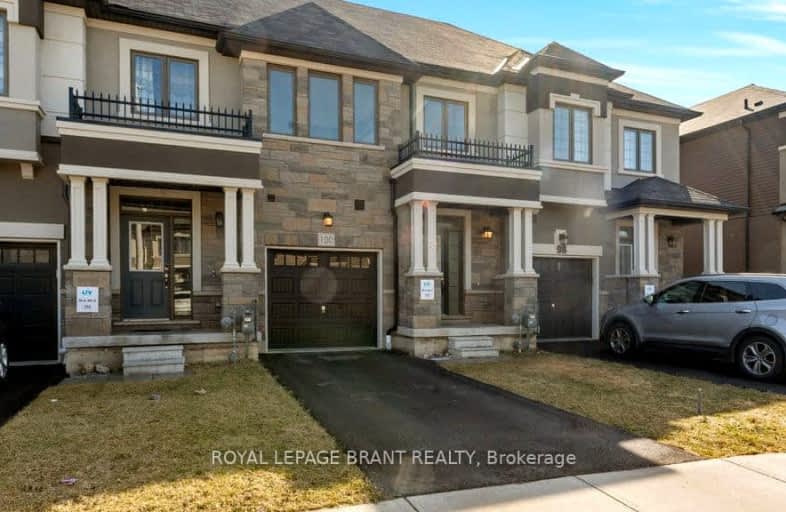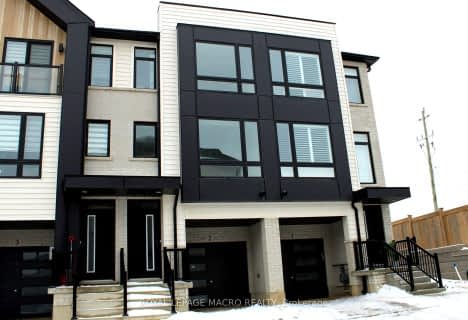
Video Tour
Car-Dependent
- Almost all errands require a car.
15
/100
Somewhat Bikeable
- Most errands require a car.
27
/100

Holy Family School
Elementary: Catholic
4.17 km
Paris Central Public School
Elementary: Public
2.82 km
St. Theresa School
Elementary: Catholic
6.08 km
Sacred Heart Catholic Elementary School
Elementary: Catholic
7.11 km
North Ward School
Elementary: Public
4.13 km
Cobblestone Elementary School
Elementary: Public
1.51 km
Tollgate Technological Skills Centre Secondary School
Secondary: Public
7.67 km
Paris District High School
Secondary: Public
3.84 km
St John's College
Secondary: Catholic
7.62 km
North Park Collegiate and Vocational School
Secondary: Public
9.67 km
Brantford Collegiate Institute and Vocational School
Secondary: Public
9.27 km
Assumption College School School
Secondary: Catholic
8.67 km
-
Bean Park
Spencer St (at Race St.), Paris ON 1.61km -
Lion's Park
96 Laurel St, Paris ON N3L 3K2 2.61km -
ABC recreation
65 Curtis Ave N, Paris ON N3L 3W1 2.76km
-
TD Bank Financial Group
53 Grand River St N (Mechanic St.), Paris ON N3L 2M3 2.66km -
CIBC
1337 Colborne St W, Burford ON N3T 5L7 7.21km -
RBC Royal Bank
300 King George Rd (King George Road), Brantford ON N3R 5L8 8.28km













