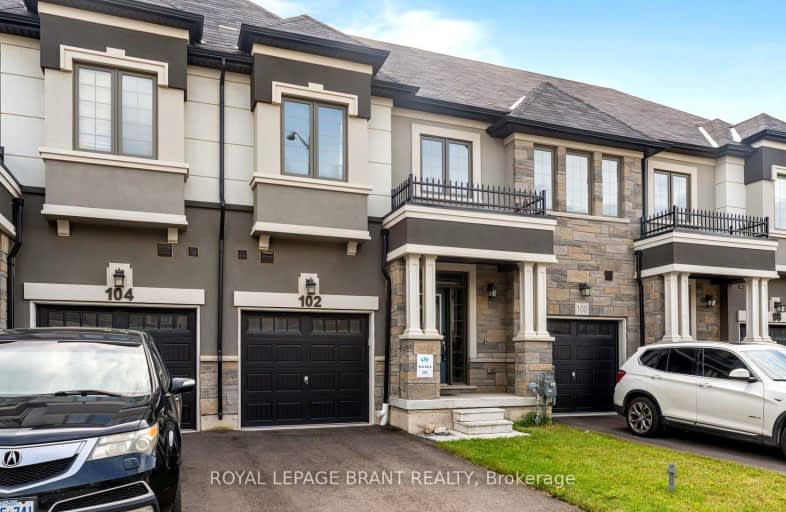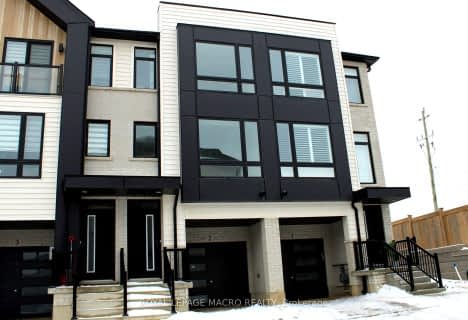
Video Tour
Car-Dependent
- Almost all errands require a car.
15
/100
Somewhat Bikeable
- Most errands require a car.
27
/100

Holy Family School
Elementary: Catholic
4.17 km
Paris Central Public School
Elementary: Public
2.81 km
St. Theresa School
Elementary: Catholic
6.08 km
Sacred Heart Catholic Elementary School
Elementary: Catholic
7.11 km
North Ward School
Elementary: Public
4.13 km
Cobblestone Elementary School
Elementary: Public
1.52 km
Tollgate Technological Skills Centre Secondary School
Secondary: Public
7.66 km
Paris District High School
Secondary: Public
3.84 km
St John's College
Secondary: Catholic
7.61 km
North Park Collegiate and Vocational School
Secondary: Public
9.66 km
Brantford Collegiate Institute and Vocational School
Secondary: Public
9.26 km
Assumption College School School
Secondary: Catholic
8.67 km
-
Bean Park
Spencer St (at Race St.), Paris ON 1.6km -
Lion's Park
96 Laurel St, Paris ON N3L 3K2 2.61km -
Simply Grand Dog Park
8 Green Lane (Willow St.), Paris ON N3L 3E1 4.07km
-
TD Bank Financial Group
53 Grand River St N (Mechanic St.), Paris ON N3L 2M3 2.66km -
Scotiabank
265 King George Rd, Brantford ON N3R 6Y1 8.22km -
President's Choice Financial ATM
320 Colborne St W, Brantford ON N3T 1M2 8.86km













