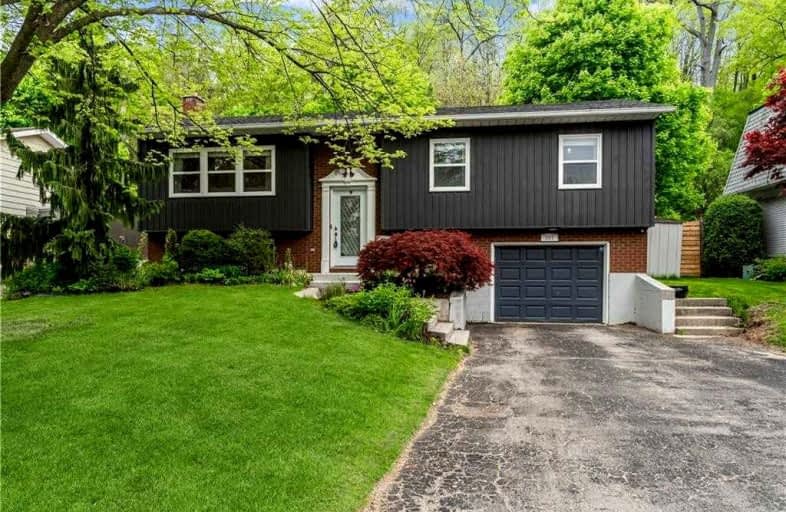Sold on May 27, 2022
Note: Property is not currently for sale or for rent.

-
Type: Duplex
-
Style: Bungalow-Raised
-
Size: 1100 sqft
-
Lot Size: 60 x 115.14 Feet
-
Age: 31-50 years
-
Taxes: $2,712 per year
-
Days on Site: 6 Days
-
Added: May 21, 2022 (6 days on market)
-
Updated:
-
Last Checked: 1 month ago
-
MLS®#: X5628363
-
Listed By: Re/max escarpment realty inc., brokerage
Located In A Mature Neighbourhood With Beautiful Trees, This 2+1 Bed, 2 Bath Home Has Been Completely Remodelled From Top To Bottom W/ High End Finishes. Located Just Minutes To The Highway And Charming Downtown, This Is The Perfect Location! This Home Offers Curb Appeal & More W/ A Double Driveway & Vertical Board & Baton Vinyl Siding. Enjoy The Summer In Your Huge Fully Fenced Yard, Under The Pergola W/No Rear Neighbours.
Extras
Inclusions: Fridge, Stove, Microwave, Dishwasher, Washer, Dryer, Elf, Some Window Coverings, Ring Security, Bathroom Mirrors, Shed, Shelving In Laundry Room. Hwt Is A Rental
Property Details
Facts for 107 Hillside Avenue, Brant
Status
Days on Market: 6
Last Status: Sold
Sold Date: May 27, 2022
Closed Date: Jul 29, 2022
Expiry Date: Jul 29, 2022
Sold Price: $925,000
Unavailable Date: May 27, 2022
Input Date: May 21, 2022
Property
Status: Sale
Property Type: Duplex
Style: Bungalow-Raised
Size (sq ft): 1100
Age: 31-50
Area: Brant
Community: Paris
Assessment Amount: $269,000
Assessment Year: 2016
Inside
Bedrooms: 2
Bedrooms Plus: 1
Bathrooms: 2
Kitchens: 1
Rooms: 5
Den/Family Room: Yes
Air Conditioning: Central Air
Fireplace: No
Laundry Level: Main
Central Vacuum: Y
Washrooms: 2
Building
Basement: Fin W/O
Heat Type: Forced Air
Heat Source: Gas
Exterior: Brick
Exterior: Vinyl Siding
Elevator: N
UFFI: No
Energy Certificate: N
Green Verification Status: N
Water Supply: Municipal
Physically Handicapped-Equipped: N
Special Designation: Unknown
Retirement: N
Parking
Driveway: Pvt Double
Garage Spaces: 1
Garage Type: Attached
Covered Parking Spaces: 4
Total Parking Spaces: 5
Fees
Tax Year: 2021
Tax Legal Description: Lt 16 Pl 1331 Paris. County Of Brant
Taxes: $2,712
Highlights
Feature: Fenced Yard
Feature: Other
Feature: Park
Feature: Sloping
Feature: Wooded/Treed
Land
Cross Street: Mile Hill Rd & Hills
Municipality District: Brant
Fronting On: South
Parcel Number: 322210023
Pool: None
Sewer: Sewers
Lot Depth: 115.14 Feet
Lot Frontage: 60 Feet
Acres: < .50
Waterfront: None
Rooms
Room details for 107 Hillside Avenue, Brant
| Type | Dimensions | Description |
|---|---|---|
| Living Main | 4.83 x 3.07 | |
| Kitchen Main | 3.86 x 3.10 | |
| Dining Main | 3.86 x 3.25 | |
| Prim Bdrm Main | 5.38 x 3.99 | |
| 2nd Br Main | 4.11 x 3.35 | |
| Bathroom Main | - | 4 Pc Bath |
| 3rd Br Lower | 3.84 x 3.43 | |
| Living Lower | 6.83 x 4.29 | |
| Bathroom Lower | - | 3 Pc Bath |
| XXXXXXXX | XXX XX, XXXX |
XXXX XXX XXXX |
$XXX,XXX |
| XXX XX, XXXX |
XXXXXX XXX XXXX |
$XXX,XXX |
| XXXXXXXX XXXX | XXX XX, XXXX | $925,000 XXX XXXX |
| XXXXXXXX XXXXXX | XXX XX, XXXX | $799,999 XXX XXXX |

Keewatin Public School
Elementary: PublicRiverview Elementary School
Elementary: PublicEvergreen Public School
Elementary: PublicSt Louis Separate School
Elementary: CatholicBeaver Brae Senior Elementary School
Elementary: PublicKing George VI Public School
Elementary: PublicRainy River High School
Secondary: PublicRed Lake District High School
Secondary: PublicSt Thomas Aquinas High School
Secondary: CatholicBeaver Brae Secondary School
Secondary: PublicDryden High School
Secondary: PublicFort Frances High School
Secondary: Public

