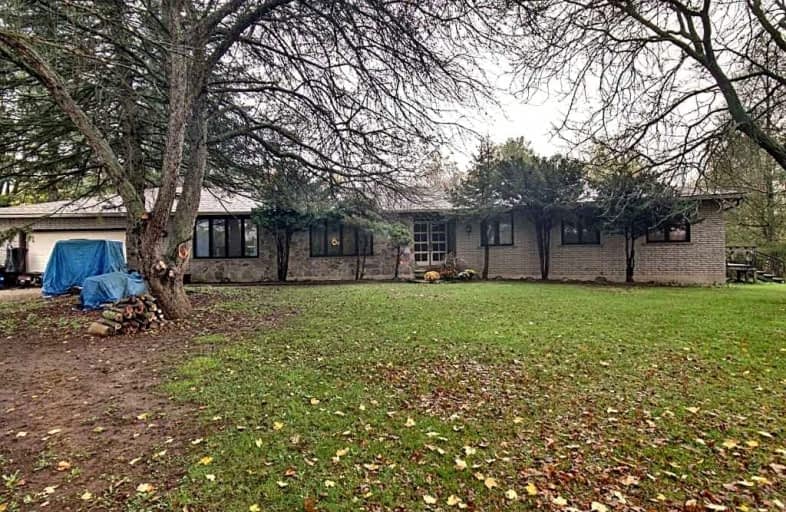Sold on Nov 24, 2021
Note: Property is not currently for sale or for rent.

-
Type: Detached
-
Style: Bungalow
-
Lot Size: 234.55 x 441.39 Feet
-
Age: No Data
-
Taxes: $5,463 per year
-
Days on Site: 32 Days
-
Added: Oct 23, 2021 (1 month on market)
-
Updated:
-
Last Checked: 1 month ago
-
MLS®#: X5411860
-
Listed By: Purplebricks, brokerage
Solid Sprawling Bungalow For Sale Situated On 2.545 Acres. Lots Of Living Space Throughout Featuring 4 Bedrooms. Large Eat-In Kitchen W/ Ample Cupboard Space. Cozy Family Room Which Has A Wood Fireplace & Walkout To Back. Primary Bedroom W/ Dual Closets, Nook, Walkout Deck & Ensuite Privilege To 6Pc Main Bath. Main Floor Laundry. Partially Finished Basement W/ Walkout. Inground Pool & Shed In Backyard. Short Drive To All Major Amenities
Extras
Rentals: Propane Tank
Property Details
Facts for 108 Bethel Church Road, Brant
Status
Days on Market: 32
Last Status: Sold
Sold Date: Nov 24, 2021
Closed Date: Apr 22, 2022
Expiry Date: Feb 22, 2022
Sold Price: $1,170,000
Unavailable Date: Nov 24, 2021
Input Date: Oct 23, 2021
Property
Status: Sale
Property Type: Detached
Style: Bungalow
Area: Brant
Community: Brantford Twp
Availability Date: 90_120
Inside
Bedrooms: 4
Bathrooms: 2
Kitchens: 1
Rooms: 8
Den/Family Room: Yes
Air Conditioning: Central Air
Fireplace: Yes
Laundry Level: Main
Central Vacuum: Y
Washrooms: 2
Building
Basement: W/O
Heat Type: Forced Air
Heat Source: Propane
Exterior: Brick
Exterior: Stone
Water Supply: Other
Special Designation: Unknown
Parking
Driveway: Pvt Double
Garage Spaces: 2
Garage Type: Attached
Covered Parking Spaces: 8
Total Parking Spaces: 10
Fees
Tax Year: 2021
Tax Legal Description: Pt Lt 48 Con 1 Brantford Pt 1, 2R448; County Of Br
Taxes: $5,463
Land
Cross Street: Governors & Bethel C
Municipality District: Brant
Fronting On: West
Parcel Number: 322240067
Pool: Inground
Sewer: Septic
Lot Depth: 441.39 Feet
Lot Frontage: 234.55 Feet
Lot Irregularities: Lot Is Irregular
Acres: 2-4.99
Zoning: Ru, H
Rooms
Room details for 108 Bethel Church Road, Brant
| Type | Dimensions | Description |
|---|---|---|
| Family Main | 5.97 x 6.17 | |
| Dining Main | 3.71 x 3.71 | |
| Kitchen Main | 4.75 x 5.26 | |
| Living Main | 3.71 x 5.33 | |
| Prim Bdrm Main | 3.96 x 5.03 | |
| Br Main | 3.48 x 4.27 | |
| Br Main | 3.30 x 3.84 | |
| Br Main | 3.00 x 3.84 |
| XXXXXXXX | XXX XX, XXXX |
XXXX XXX XXXX |
$X,XXX,XXX |
| XXX XX, XXXX |
XXXXXX XXX XXXX |
$X,XXX,XXX |
| XXXXXXXX XXXX | XXX XX, XXXX | $1,170,000 XXX XXXX |
| XXXXXXXX XXXXXX | XXX XX, XXXX | $1,199,900 XXX XXXX |

Resurrection School
Elementary: CatholicBranlyn Community School
Elementary: PublicBrier Park Public School
Elementary: PublicNotre Dame School
Elementary: CatholicSt George-German Public School
Elementary: PublicBanbury Heights School
Elementary: PublicSt. Mary Catholic Learning Centre
Secondary: CatholicGrand Erie Learning Alternatives
Secondary: PublicTollgate Technological Skills Centre Secondary School
Secondary: PublicPauline Johnson Collegiate and Vocational School
Secondary: PublicNorth Park Collegiate and Vocational School
Secondary: PublicBrantford Collegiate Institute and Vocational School
Secondary: Public

