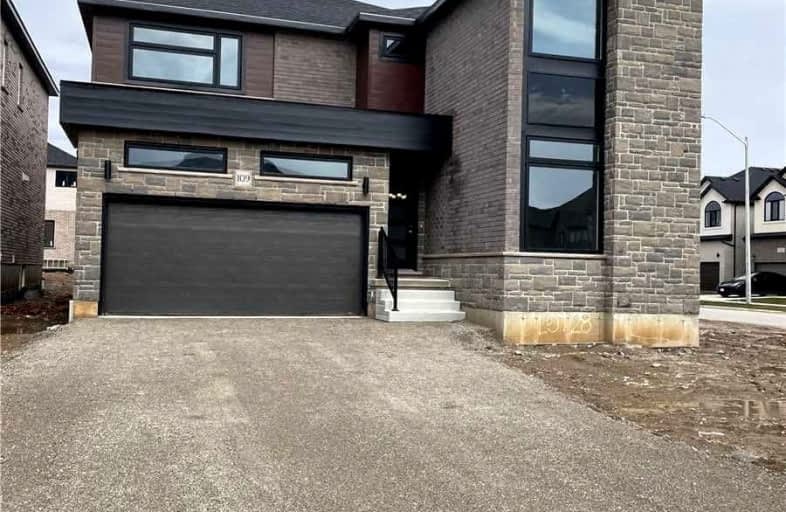Sold on Jul 02, 2023
Note: Property is not currently for sale or for rent.

-
Type: Detached
-
Style: 2-Storey
-
Size: 3500 sqft
-
Lot Size: 51.1 x 114 Feet
-
Age: New
-
Days on Site: 58 Days
-
Added: May 05, 2023 (1 month on market)
-
Updated:
-
Last Checked: 3 weeks ago
-
MLS®#: X5950380
-
Listed By: Save max infinity realty
Never Lived In Home, Brand New From The Builder, 3780 Sq Ft As Per Builder Plan, Model " Cobblestone" , 4 Bedrooms and 3 washrooms on Second Floor, 1 Powder Room On Main Floor, Separate Living Room, Dining Room, Den And Office Space, Open Concept, Very Spacious Kitchen & Breakfast Area, Quartz Counter Top, Insulated Garage Doors, Laundry On Second Floor, Oak Staircase
Property Details
Facts for 109 Sass Crescent, Brant
Status
Days on Market: 58
Last Status: Sold
Sold Date: Jul 02, 2023
Closed Date: Oct 31, 2023
Expiry Date: Aug 07, 2023
Sold Price: $1,275,000
Unavailable Date: Jul 05, 2023
Input Date: May 05, 2023
Property
Status: Sale
Property Type: Detached
Style: 2-Storey
Size (sq ft): 3500
Age: New
Area: Brant
Community: Paris
Availability Date: Tbd
Inside
Bedrooms: 4
Bathrooms: 4
Kitchens: 1
Rooms: 8
Den/Family Room: Yes
Air Conditioning: None
Fireplace: No
Washrooms: 4
Utilities
Electricity: Yes
Gas: Yes
Cable: Yes
Building
Basement: Full
Basement 2: Unfinished
Heat Type: Forced Air
Heat Source: Gas
Exterior: Brick
Exterior: Stone
Water Supply: Municipal
Special Designation: Unknown
Parking
Driveway: Other
Garage Spaces: 2
Garage Type: Attached
Covered Parking Spaces: 2
Total Parking Spaces: 4
Fees
Tax Year: 2023
Tax Legal Description: Lot 28 Plan 2M 1971
Highlights
Feature: Park
Feature: School
Feature: School Bus Route
Land
Cross Street: Arlington Pkwy & Res
Municipality District: Brant
Fronting On: North
Parcel Number: 320541504
Pool: None
Sewer: Sewers
Lot Depth: 114 Feet
Lot Frontage: 51.1 Feet
Rooms
Room details for 109 Sass Crescent, Brant
| Type | Dimensions | Description |
|---|---|---|
| Br 2nd | 3.96 x 7.96 | 5 Pc Ensuite, B/I Closet |
| 2nd Br 2nd | 3.96 x 3.96 | B/I Closet |
| 3rd Br 2nd | 3.53 x 5.63 | B/I Closet |
| 4th Br 2nd | 5.48 x 3.26 | B/I Closet |
| Family Ground | 5.48 x 4.26 | |
| Breakfast Ground | 5.48 x 3.01 | |
| Den Ground | 4.26 x 3.10 | |
| Dining Ground | 4.87 x 4.29 | |
| Office Ground | 4.26 x 3.10 | |
| Kitchen Ground | 5.48 x 3.07 |
| XXXXXXXX | XXX XX, XXXX |
XXXXXX XXX XXXX |
$X,XXX,XXX |
| XXXXXXXX | XXX XX, XXXX |
XXXXXXX XXX XXXX |
|
| XXX XX, XXXX |
XXXXXX XXX XXXX |
$X,XXX,XXX |
| XXXXXXXX XXXXXX | XXX XX, XXXX | $1,299,999 XXX XXXX |
| XXXXXXXX XXXXXXX | XXX XX, XXXX | XXX XXXX |
| XXXXXXXX XXXXXX | XXX XX, XXXX | $1,399,999 XXX XXXX |
Car-Dependent
- Almost all errands require a car.

École élémentaire publique L'Héritage
Elementary: PublicChar-Lan Intermediate School
Elementary: PublicSt Peter's School
Elementary: CatholicHoly Trinity Catholic Elementary School
Elementary: CatholicÉcole élémentaire catholique de l'Ange-Gardien
Elementary: CatholicWilliamstown Public School
Elementary: PublicÉcole secondaire publique L'Héritage
Secondary: PublicCharlottenburgh and Lancaster District High School
Secondary: PublicSt Lawrence Secondary School
Secondary: PublicÉcole secondaire catholique La Citadelle
Secondary: CatholicHoly Trinity Catholic Secondary School
Secondary: CatholicCornwall Collegiate and Vocational School
Secondary: Public

