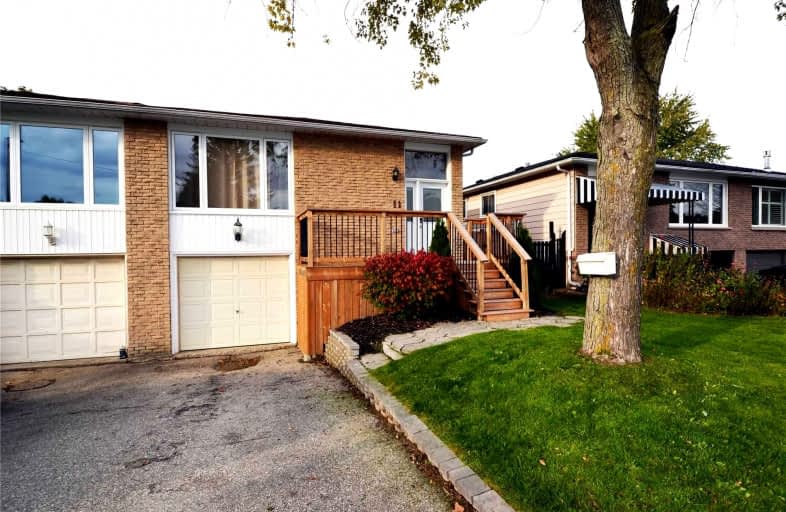Note: Property is not currently for sale or for rent.

-
Type: Semi-Detached
-
Style: Backsplit 4
-
Lease Term: 1 Year
-
Possession: Immediate
-
All Inclusive: N
-
Lot Size: 30 x 138 Feet
-
Age: No Data
-
Days on Site: 11 Days
-
Added: Oct 27, 2021 (1 week on market)
-
Updated:
-
Last Checked: 1 month ago
-
MLS®#: X5415141
-
Listed By: Ipro realty ltd., brokerage
Welcome To 11 Magnolia Lane In Paris. This 4 Level Back Split Semi-Detached Home Is In The Very Desirable North End Of Paris. It Is Close To Schools, Parks & Hospitals. It Has A Dream Kitchen With A Large Eating Space. It Also Features Inside Entry To The Garage, Walkout From Basement To Side Yard With Newer Furnance(2016), Ac(2016), Roof(2015). You Don't Want To Miss This One. Entire Home Available Immediately For Lease.
Extras
Fridge, Stove, B/I Dish Washer, B/I Microwave, Clothes Washer, And Clothes Dryer. The Tenant Will Be Responsible For Snow Removal In The Winter And Grass Cutting In The Summer. **Utilities: Not Included (Heat, Hydro, Water, Hwt Rental)**
Property Details
Facts for 11 Magnolia Drive, Brant
Status
Days on Market: 11
Last Status: Leased
Sold Date: Nov 07, 2021
Closed Date: Dec 01, 2021
Expiry Date: Jan 31, 2022
Sold Price: $2,100
Unavailable Date: Nov 07, 2021
Input Date: Oct 27, 2021
Property
Status: Lease
Property Type: Semi-Detached
Style: Backsplit 4
Area: Brant
Community: Paris
Availability Date: Immediate
Inside
Bedrooms: 3
Bathrooms: 1
Kitchens: 1
Rooms: 6
Den/Family Room: Yes
Air Conditioning: Central Air
Fireplace: No
Laundry: Ensuite
Laundry Level: Lower
Washrooms: 1
Utilities
Utilities Included: N
Building
Basement: Full
Basement 2: Part Fin
Heat Type: Forced Air
Heat Source: Gas
Exterior: Alum Siding
Exterior: Brick
Private Entrance: Y
Water Supply: Municipal
Special Designation: Unknown
Parking
Driveway: Private
Parking Included: Yes
Garage Spaces: 1
Garage Type: Attached
Covered Parking Spaces: 1
Total Parking Spaces: 2
Fees
Cable Included: No
Central A/C Included: No
Common Elements Included: No
Heating Included: No
Hydro Included: No
Water Included: No
Highlights
Feature: Fenced Yard
Feature: Park
Feature: School
Land
Cross Street: Market St.
Municipality District: Brant
Fronting On: South
Pool: None
Sewer: Sewers
Lot Depth: 138 Feet
Lot Frontage: 30 Feet
Payment Frequency: Monthly
Rooms
Room details for 11 Magnolia Drive, Brant
| Type | Dimensions | Description |
|---|---|---|
| Kitchen Main | 3.48 x 4.88 | Stainless Steel Appl, Eat-In Kitchen, Backsplash |
| Living Main | 3.84 x 6.91 | Laminate, Bay Window, Combined W/Dining |
| Br 2nd | 2.90 x 3.58 | Window, Closet, Laminate |
| Br 2nd | 3.56 x 4.01 | Window, Closet, Laminate |
| Br 2nd | 2.90 x 2.92 | Window, Closet, Laminate |
| Common Rm Lower | 3.20 x 6.78 | Laminate, Window |
| XXXXXXXX | XXX XX, XXXX |
XXXXXX XXX XXXX |
$X,XXX |
| XXX XX, XXXX |
XXXXXX XXX XXXX |
$X,XXX | |
| XXXXXXXX | XXX XX, XXXX |
XXXX XXX XXXX |
$XXX,XXX |
| XXX XX, XXXX |
XXXXXX XXX XXXX |
$XXX,XXX |
| XXXXXXXX XXXXXX | XXX XX, XXXX | $2,100 XXX XXXX |
| XXXXXXXX XXXXXX | XXX XX, XXXX | $2,000 XXX XXXX |
| XXXXXXXX XXXX | XXX XX, XXXX | $530,000 XXX XXXX |
| XXXXXXXX XXXXXX | XXX XX, XXXX | $499,000 XXX XXXX |

Holy Family School
Elementary: CatholicParis Central Public School
Elementary: PublicSacred Heart Catholic Elementary School
Elementary: CatholicNorth Ward School
Elementary: PublicCedar Creek Public School
Elementary: PublicCobblestone Elementary School
Elementary: PublicW Ross Macdonald Deaf Blind Secondary School
Secondary: ProvincialW Ross Macdonald Provincial Secondary School
Secondary: ProvincialTollgate Technological Skills Centre Secondary School
Secondary: PublicParis District High School
Secondary: PublicSt John's College
Secondary: CatholicAssumption College School School
Secondary: Catholic

