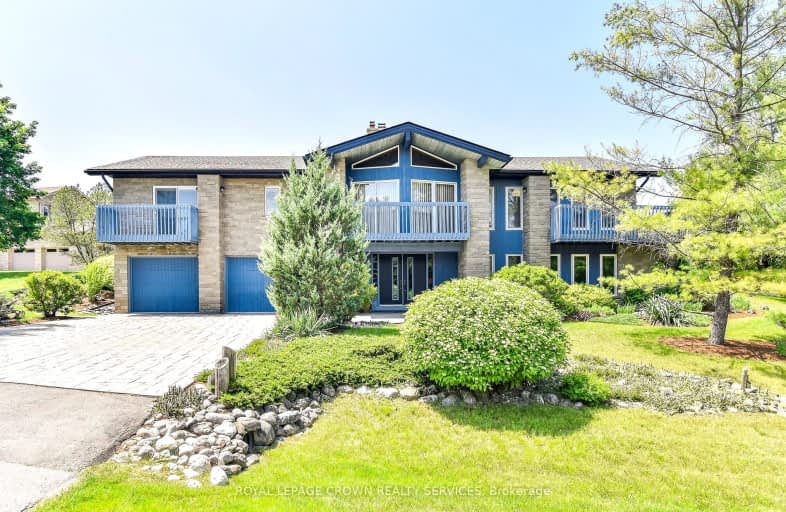Car-Dependent
- Almost all errands require a car.
9
/100
Somewhat Bikeable
- Most errands require a car.
26
/100

W Ross Macdonald Deaf Blind Elementary School
Elementary: Provincial
4.12 km
W Ross Macdonald Provincial School for Elementary
Elementary: Provincial
4.12 km
Holy Family School
Elementary: Catholic
8.02 km
Glen Morris Central Public School
Elementary: Public
0.38 km
St Gregory Catholic Elementary School
Elementary: Catholic
8.82 km
Tait Street Public School
Elementary: Public
7.71 km
W Ross Macdonald Deaf Blind Secondary School
Secondary: Provincial
4.12 km
W Ross Macdonald Provincial Secondary School
Secondary: Provincial
4.12 km
Southwood Secondary School
Secondary: Public
8.70 km
Paris District High School
Secondary: Public
8.16 km
Glenview Park Secondary School
Secondary: Public
8.91 km
Monsignor Doyle Catholic Secondary School
Secondary: Catholic
8.68 km
-
Simply Grand Dog Park
8 Green Lane (Willow St.), Paris ON N3L 3E1 7.66km -
St.George Skatepark
St. George ON 7.87km -
Lion's Park
96 Laurel St, Paris ON N3L 3K2 9.53km
-
CIBC
178 Brant Rd, St George ON N0E 1N0 6.45km -
RBC Royal Bank ATM
140 Saint Andrews St (Cedar St), Cambridge ON N1S 1V7 9.09km -
TD Canada Trust Branch and ATM
53 Grand River St N, Paris ON N3L 2M3 9.22km


