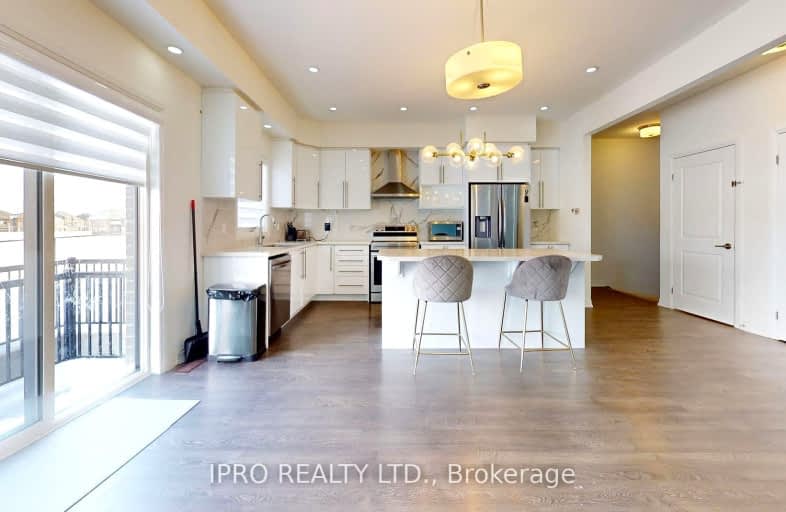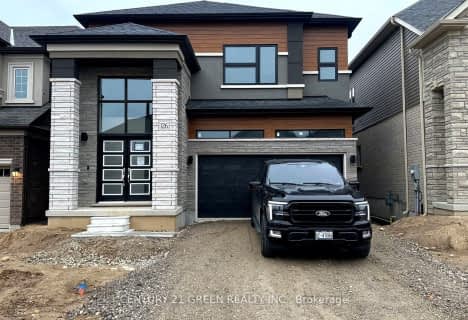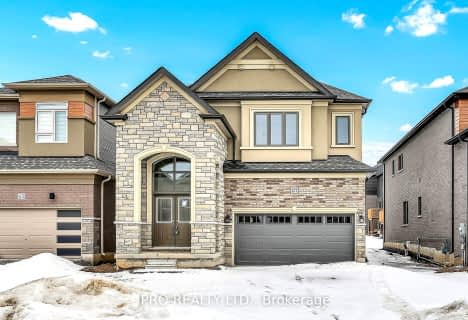
Car-Dependent
- Almost all errands require a car.
Somewhat Bikeable
- Most errands require a car.

Holy Family School
Elementary: CatholicParis Central Public School
Elementary: PublicSt. Theresa School
Elementary: CatholicSacred Heart Catholic Elementary School
Elementary: CatholicNorth Ward School
Elementary: PublicCobblestone Elementary School
Elementary: PublicTollgate Technological Skills Centre Secondary School
Secondary: PublicParis District High School
Secondary: PublicSt John's College
Secondary: CatholicNorth Park Collegiate and Vocational School
Secondary: PublicBrantford Collegiate Institute and Vocational School
Secondary: PublicAssumption College School School
Secondary: Catholic-
Simply Grand Dog Park
8 Green Lane (Willow St.), Paris ON N3L 3E1 3.95km -
Perfect Scents K9
Bishopsgate Rd, Burford ON N0E 1A0 5.13km -
Brant Park
119 Jennings Rd (Oakhill Drive), Brantford ON N3T 5L7 6.57km
-
Scotiabank
265 King George Rd, Brantford ON N3R 6Y1 8.45km -
CIBC
151 King George Rd, Brantford ON N3R 5K7 8.65km -
President's Choice Financial Pavilion and ATM
290 King George Rd Nth Hiway 24, Brantford ON N3R 5L8 8.69km





