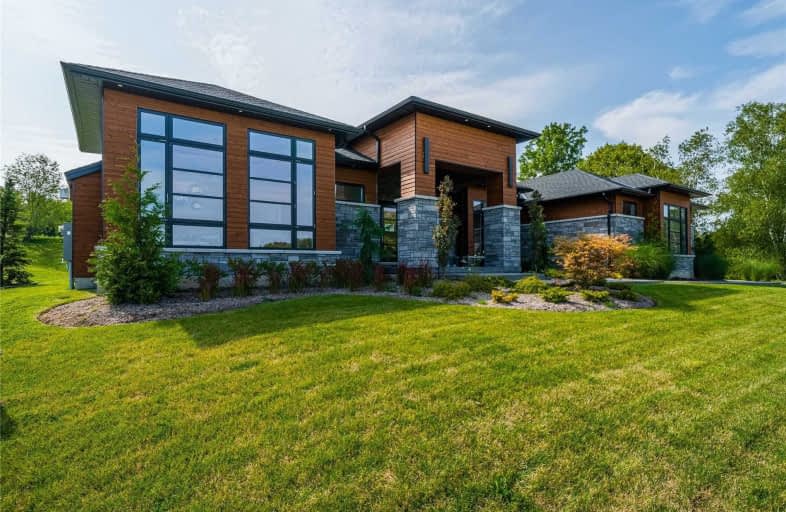Sold on Jan 29, 2021
Note: Property is not currently for sale or for rent.

-
Type: Detached
-
Style: Bungalow
-
Size: 3500 sqft
-
Lot Size: 68.58 x 165.06 Metres
-
Age: New
-
Days on Site: 79 Days
-
Added: Nov 11, 2020 (2 months on market)
-
Updated:
-
Last Checked: 1 month ago
-
MLS®#: X4986804
-
Listed By: Forest hill real estate inc., brokerage
One-Of-A-Kind, Custom Built 5 Bed, 4 Bath Home Situated On 2 Acres Overlooking The Countryside With A 4-Car Garage And Boasting Over 4200 Sq. Ft. Of Living Area Finished To Perfection. Wow Factor Thru Out. 10'-12' Ceiling Height With Tray Ceilings And Custom Lighting, Pot Lights Galore, Engineered Flooring, Glass Enclosed Wine Cellar, Gourmet Kitchen With Electric Cabinet Closers, Quartz Countertops And Backsplash And Bosch Appliances. So Much More
Extras
Features Include: Professionally Landscaped Grounds, Fully Sodded/Seeded Lot With Irrigation System, Built-In Speaker & Security System, Bosch Built-In Stainless Appliances, Garage Door Openers. Hwh Is A Rental.
Property Details
Facts for 11 Puttown Road, Brant
Status
Days on Market: 79
Last Status: Sold
Sold Date: Jan 29, 2021
Closed Date: Apr 30, 2021
Expiry Date: Apr 30, 2021
Sold Price: $1,550,000
Unavailable Date: Jan 29, 2021
Input Date: Nov 11, 2020
Prior LSC: Listing with no contract changes
Property
Status: Sale
Property Type: Detached
Style: Bungalow
Size (sq ft): 3500
Age: New
Area: Brant
Community: Burford
Availability Date: Immediate
Inside
Bedrooms: 3
Bedrooms Plus: 2
Bathrooms: 4
Kitchens: 1
Rooms: 10
Den/Family Room: Yes
Air Conditioning: Central Air
Fireplace: Yes
Laundry Level: Main
Central Vacuum: Y
Washrooms: 4
Utilities
Electricity: Yes
Gas: No
Cable: No
Telephone: Yes
Building
Basement: Part Fin
Basement 2: Walk-Up
Heat Type: Forced Air
Heat Source: Propane
Exterior: Brick
Exterior: Stone
Elevator: N
UFFI: No
Water Supply Type: Drilled Well
Water Supply: Well
Special Designation: Unknown
Parking
Driveway: Available
Garage Spaces: 4
Garage Type: Attached
Covered Parking Spaces: 6
Total Parking Spaces: 10
Fees
Tax Year: 2020
Tax Legal Description: Contact L.B. For Legal Description
Highlights
Feature: School
Land
Cross Street: Off Of Hwy#2-West Of
Municipality District: Brant
Fronting On: West
Parcel Number: 292001104
Pool: None
Sewer: Septic
Lot Depth: 165.06 Metres
Lot Frontage: 68.58 Metres
Lot Irregularities: 68.58 X 165.06 X 53.3
Acres: 2-4.99
Zoning: Residential
Waterfront: None
Additional Media
- Virtual Tour: https://www.youtube.com/watch?v=QcF6SwItnxk&feature=youtu.be&ab_channel=Ground2AirMedia
Rooms
Room details for 11 Puttown Road, Brant
| Type | Dimensions | Description |
|---|---|---|
| Foyer Ground | 2.74 x 2.57 | Open Concept, Wood Floor |
| Kitchen Ground | 9.15 x 7.98 | Combined W/Sitting, B/I Appliances, Centre Island |
| Great Rm Ground | 4.90 x 5.36 | Combined W/Kitchen, Fireplace, Wood Floor |
| Dining Ground | 3.66 x 4.04 | East View, O/Looks Frontyard, Separate Rm |
| Other Ground | 1.52 x 3.66 | Enclosed, Glass Doors, Combined W/Dining |
| Master Ground | 3.96 x 6.81 | 5 Pc Ensuite, W/I Closet, Zero Clear Fireplace |
| Den Ground | 3.35 x 3.96 | O/Looks Backyard, Wood Floor |
| 2nd Br Ground | 3.99 x 3.61 | 5 Pc Bath, Wood Floor |
| 3rd Br Ground | 3.78 x 3.35 | Wood Floor |
| Rec Bsmt | 7.32 x 11.50 | Laminate, Walk-Up, Recessed Lights |
| 4th Br Bsmt | 3.51 x 3.35 | |
| 5th Br Bsmt | 3.53 x 3.35 |

| XXXXXXXX | XXX XX, XXXX |
XXXX XXX XXXX |
$X,XXX,XXX |
| XXX XX, XXXX |
XXXXXX XXX XXXX |
$X,XXX,XXX | |
| XXXXXXXX | XXX XX, XXXX |
XXXXXXX XXX XXXX |
|
| XXX XX, XXXX |
XXXXXX XXX XXXX |
$X,XXX,XXX |
| XXXXXXXX XXXX | XXX XX, XXXX | $1,550,000 XXX XXXX |
| XXXXXXXX XXXXXX | XXX XX, XXXX | $1,699,000 XXX XXXX |
| XXXXXXXX XXXXXXX | XXX XX, XXXX | XXX XXXX |
| XXXXXXXX XXXXXX | XXX XX, XXXX | $1,791,116 XXX XXXX |

Holy Family School
Elementary: CatholicParis Central Public School
Elementary: PublicBlessed Sacrament School
Elementary: CatholicSacred Heart Catholic Elementary School
Elementary: CatholicNorth Ward School
Elementary: PublicCobblestone Elementary School
Elementary: PublicW Ross Macdonald Deaf Blind Secondary School
Secondary: ProvincialW Ross Macdonald Provincial Secondary School
Secondary: ProvincialTollgate Technological Skills Centre Secondary School
Secondary: PublicParis District High School
Secondary: PublicSt John's College
Secondary: CatholicAssumption College School School
Secondary: Catholic
