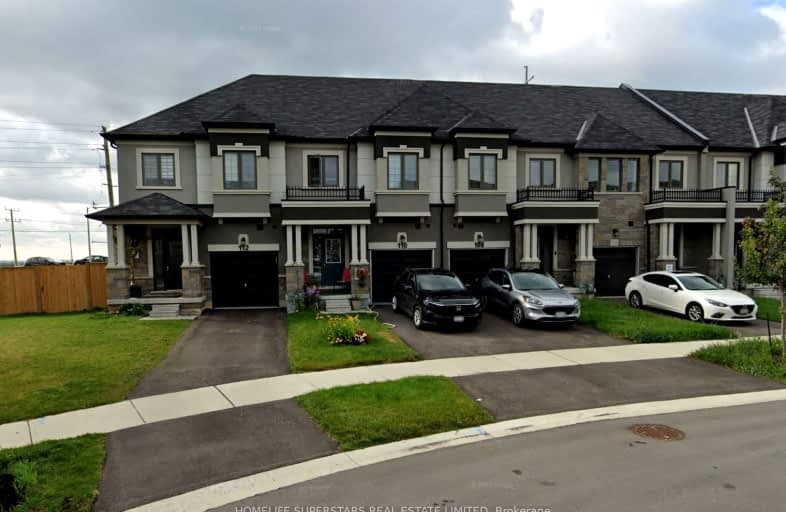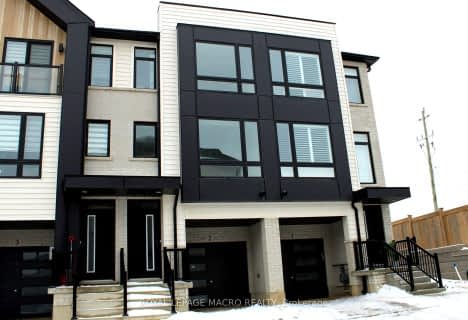Car-Dependent
- Almost all errands require a car.
17
/100
Somewhat Bikeable
- Most errands require a car.
25
/100

Holy Family School
Elementary: Catholic
4.16 km
Paris Central Public School
Elementary: Public
2.81 km
St. Theresa School
Elementary: Catholic
6.07 km
Sacred Heart Catholic Elementary School
Elementary: Catholic
7.10 km
North Ward School
Elementary: Public
4.12 km
Cobblestone Elementary School
Elementary: Public
1.52 km
Tollgate Technological Skills Centre Secondary School
Secondary: Public
7.64 km
Paris District High School
Secondary: Public
3.83 km
St John's College
Secondary: Catholic
7.59 km
North Park Collegiate and Vocational School
Secondary: Public
9.64 km
Brantford Collegiate Institute and Vocational School
Secondary: Public
9.25 km
Assumption College School School
Secondary: Catholic
8.66 km
-
Optimist Park
3 Catherine St (Creeden St), Paris ON 1.9km -
Abc Recreation
19 Mulberry St, Paris ON N3L 3C4 3.95km -
Simply Grand Dog Park
8 Green Lane (Willow St.), Paris ON N3L 3E1 4.05km
-
TD Bank Financial Group
53 Grand River St N (Mechanic St.), Paris ON N3L 2M3 2.65km -
BMO Bank of Montreal
68 Grand River St N, Paris ON N3L 2M2 2.66km -
CIBC
1337 Colborne St W, Burford ON N3T 5L7 7.23km














