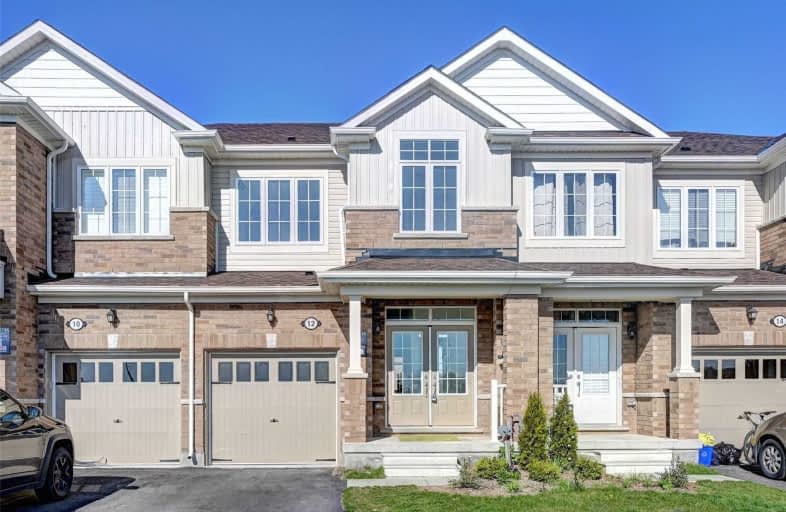Sold on Jun 29, 2020
Note: Property is not currently for sale or for rent.

-
Type: Att/Row/Twnhouse
-
Style: 2-Storey
-
Size: 1500 sqft
-
Lot Size: 19.69 x 82.79 Feet
-
Age: 0-5 years
-
Taxes: $2,751 per year
-
Days on Site: 47 Days
-
Added: May 13, 2020 (1 month on market)
-
Updated:
-
Last Checked: 1 month ago
-
MLS®#: X4760907
-
Listed By: World class realty point, brokerage
Less Than 2 Yrs Old Freehold Town House Located In Paris, Ontario. Offering 3 Bedrooms, 2.5 Bathrooms And A Single Car Garage. Open Concept Main Floor Plan And Dining Area. Reconditioned To A New Status; Repainted, Carpet Shampooed, Professionally Cleaned, New Kitchen Faucet, New Laminate On The Main Floor, New 5K Led Pot Lights On Main Floor. Close To Grocery, Convenience Store, Eatery, Hardware, Etc.
Extras
Buyer To Conform All Measurements. Quick Closing Available. Showing At Anytime
Property Details
Facts for 12 Barlow Place, Brant
Status
Days on Market: 47
Last Status: Sold
Sold Date: Jun 29, 2020
Closed Date: Aug 03, 2020
Expiry Date: Aug 15, 2020
Sold Price: $462,000
Unavailable Date: Jun 29, 2020
Input Date: May 13, 2020
Property
Status: Sale
Property Type: Att/Row/Twnhouse
Style: 2-Storey
Size (sq ft): 1500
Age: 0-5
Area: Brant
Community: Paris
Availability Date: Immediate
Inside
Bedrooms: 7
Bathrooms: 3
Kitchens: 1
Rooms: 4
Den/Family Room: No
Air Conditioning: None
Fireplace: No
Laundry Level: Lower
Central Vacuum: N
Washrooms: 3
Building
Basement: Full
Basement 2: Unfinished
Heat Type: Forced Air
Heat Source: Gas
Exterior: Alum Siding
Exterior: Brick
Water Supply: Municipal
Special Designation: Unknown
Parking
Driveway: Available
Garage Spaces: 1
Garage Type: Built-In
Covered Parking Spaces: 2
Total Parking Spaces: 3
Fees
Tax Year: 2019
Tax Legal Description: Part Block 178, Plan 2M1939 Designated Parts 35, 3
Taxes: $2,751
Land
Cross Street: Pinehurst
Municipality District: Brant
Fronting On: East
Parcel Number: 20400796
Pool: None
Sewer: Sewers
Lot Depth: 82.79 Feet
Lot Frontage: 19.69 Feet
Acres: < .50
Additional Media
- Virtual Tour: https://tours.panoramicstudio.ca/1598183?_a=1&_b=1&_l=1
Rooms
Room details for 12 Barlow Place, Brant
| Type | Dimensions | Description |
|---|---|---|
| Br Upper | 9.00 x 10.00 | |
| 2nd Br Upper | 9.00 x 11.00 | |
| Master Upper | 12.00 x 16.00 | |
| Bathroom Upper | 9.00 x 5.00 | |
| Foyer Ground | 8.00 x 5.00 | |
| Dining Ground | 9.00 x 8.00 | |
| Kitchen Ground | 9.00 x 10.00 | |
| Living Ground | 18.00 x 10.00 | |
| Powder Rm Ground | 5.00 x 4.50 |
| XXXXXXXX | XXX XX, XXXX |
XXXX XXX XXXX |
$XXX,XXX |
| XXX XX, XXXX |
XXXXXX XXX XXXX |
$XXX,XXX |
| XXXXXXXX XXXX | XXX XX, XXXX | $462,000 XXX XXXX |
| XXXXXXXX XXXXXX | XXX XX, XXXX | $479,000 XXX XXXX |

Holy Family School
Elementary: CatholicParis Central Public School
Elementary: PublicGlen Morris Central Public School
Elementary: PublicSacred Heart Catholic Elementary School
Elementary: CatholicNorth Ward School
Elementary: PublicCobblestone Elementary School
Elementary: PublicW Ross Macdonald Deaf Blind Secondary School
Secondary: ProvincialW Ross Macdonald Provincial Secondary School
Secondary: ProvincialTollgate Technological Skills Centre Secondary School
Secondary: PublicParis District High School
Secondary: PublicSt John's College
Secondary: CatholicAssumption College School School
Secondary: Catholic

