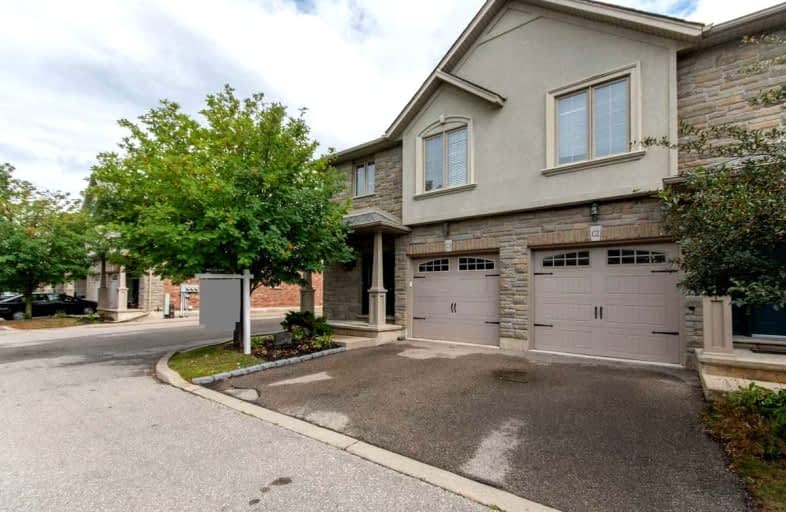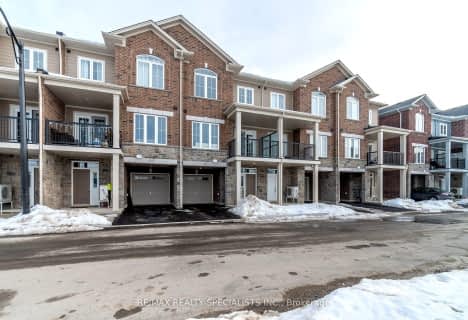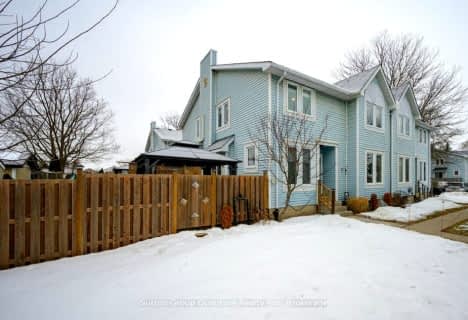
3D Walkthrough

Resurrection School
Elementary: Catholic
1.80 km
Cedarland Public School
Elementary: Public
1.90 km
Branlyn Community School
Elementary: Public
1.17 km
Brier Park Public School
Elementary: Public
2.03 km
Notre Dame School
Elementary: Catholic
1.24 km
Banbury Heights School
Elementary: Public
0.50 km
St. Mary Catholic Learning Centre
Secondary: Catholic
5.93 km
Grand Erie Learning Alternatives
Secondary: Public
4.58 km
Tollgate Technological Skills Centre Secondary School
Secondary: Public
4.63 km
Pauline Johnson Collegiate and Vocational School
Secondary: Public
5.70 km
St John's College
Secondary: Catholic
5.15 km
North Park Collegiate and Vocational School
Secondary: Public
3.08 km









