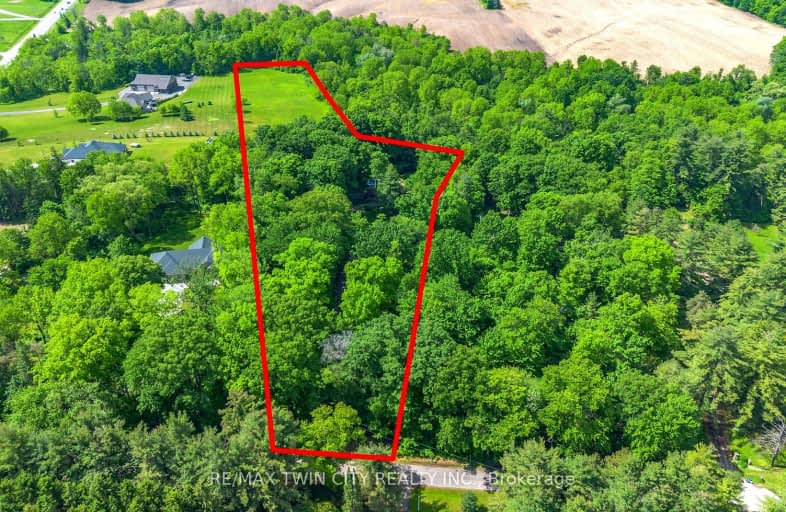Car-Dependent
- Almost all errands require a car.
0
/100
Somewhat Bikeable
- Most errands require a car.
25
/100

Princess Elizabeth Public School
Elementary: Public
6.02 km
Mount Pleasant School
Elementary: Public
3.88 km
Jean Vanier Catholic Elementary School
Elementary: Catholic
5.82 km
St. Basil Catholic Elementary School
Elementary: Catholic
5.26 km
Agnes Hodge Public School
Elementary: Public
6.02 km
Walter Gretzky Elementary School
Elementary: Public
5.10 km
St. Mary Catholic Learning Centre
Secondary: Catholic
7.72 km
Grand Erie Learning Alternatives
Secondary: Public
9.06 km
Pauline Johnson Collegiate and Vocational School
Secondary: Public
8.12 km
St John's College
Secondary: Catholic
10.14 km
Brantford Collegiate Institute and Vocational School
Secondary: Public
8.09 km
Assumption College School School
Secondary: Catholic
6.17 km
-
Dogford Park
189 Gilkison St, Brantford ON 6.52km -
Rivergreen Park
Ontario St, Brantford ON 6.72km -
Donegal Park
Sudds Lane, Brantford ON 6.78km
-
Bitcoin Depot - Bitcoin ATM
230 Shellard Lane, Brantford ON N3T 0B9 6.27km -
TD Bank Financial Group
230 Shellard Lane, Brantford ON N3T 0B9 6.34km -
President's Choice Financial ATM
320 Colborne St W, Brantford ON N3T 1M2 6.77km



