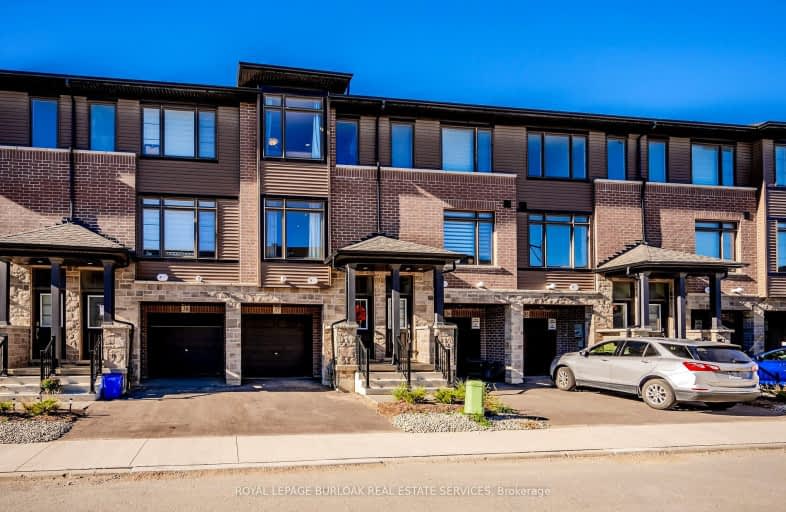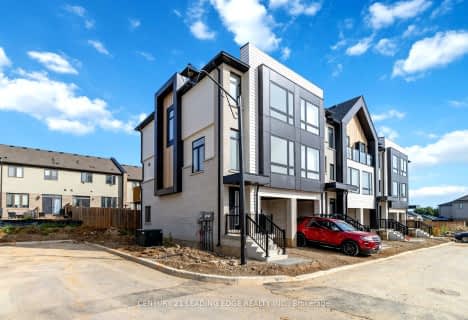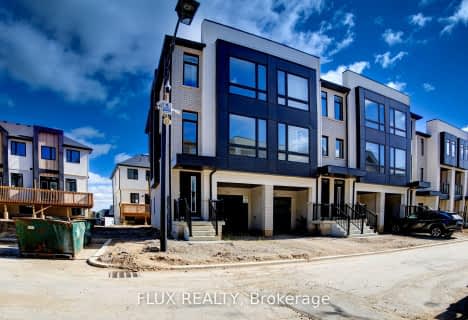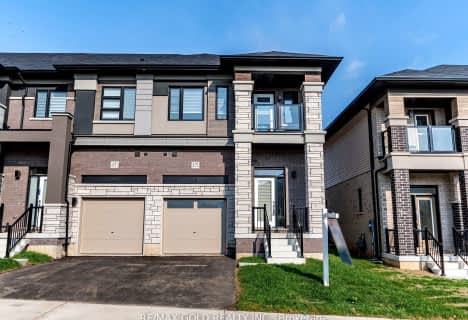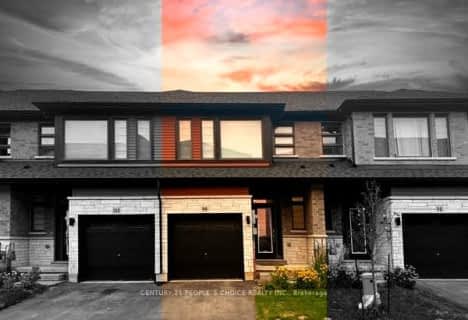Car-Dependent
- Almost all errands require a car.
0
/100
Somewhat Bikeable
- Most errands require a car.
29
/100

Holy Family School
Elementary: Catholic
2.83 km
Paris Central Public School
Elementary: Public
1.48 km
St. Theresa School
Elementary: Catholic
7.19 km
Sacred Heart Catholic Elementary School
Elementary: Catholic
5.84 km
North Ward School
Elementary: Public
2.82 km
Cobblestone Elementary School
Elementary: Public
0.91 km
W Ross Macdonald Provincial Secondary School
Secondary: Provincial
11.43 km
Tollgate Technological Skills Centre Secondary School
Secondary: Public
8.01 km
Paris District High School
Secondary: Public
2.51 km
St John's College
Secondary: Catholic
8.07 km
Brantford Collegiate Institute and Vocational School
Secondary: Public
9.93 km
Assumption College School School
Secondary: Catholic
9.67 km
-
Playpower LT Canada Inc
326 Grand River St N, Paris ON N3L 3R7 0.73km -
Lion's Park
96 Laurel St, Paris ON N3L 3K2 1.31km -
ABC recreation
65 Curtis Ave N, Paris ON N3L 3W1 1.57km
-
CIBC
99 King Edward St, Paris ON N3L 0A1 0.65km -
CIBC
300 King George Rd, Brantford ON N3R 5L8 8.33km -
TD Bank Financial Group
265 King George Rd, Brantford ON N3R 6Y1 8.36km
