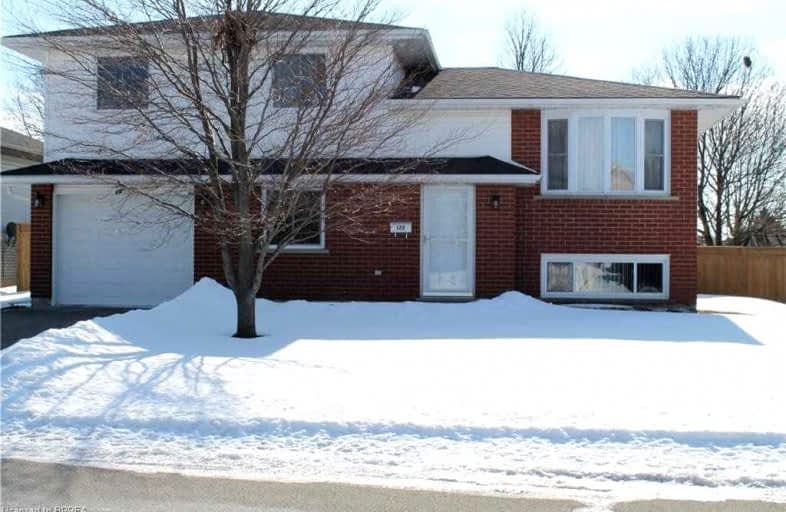Sold on Mar 15, 2022
Note: Property is not currently for sale or for rent.

-
Type: Detached
-
Style: Sidesplit 4
-
Size: 1100 sqft
-
Lot Size: 65 x 102 Feet
-
Age: 16-30 years
-
Taxes: $2,891 per year
-
Days on Site: 5 Days
-
Added: Mar 09, 2022 (5 days on market)
-
Updated:
-
Last Checked: 1 month ago
-
MLS®#: X5530652
-
Listed By: Royal lepage action realty
Beautifully Maintained 3 Bedroom Home In The North End Of Paris. Located To Most Amenities And A Short Drive To Highway Access. Large Bright And Airy Kitchen W. Access To A Spacious Deck With Custom Retractable Canopy Overlooking The Large Fenced Yard. Dining /Living Room Area Are Just Off Kitchen. Main Floor Family And Laundry Rooms, Finished Rec Room And 2Pc. Bath With Roughed-In Shower. Extensive Updates Since 2009 (Complete List Available).
Extras
Fully Fenced Yard, Landscaped. Shed. Quick Possession Available.**Interboard Listing: Brantford Regional R. E. Board**
Property Details
Facts for 122 Aspen Street, Brant
Status
Days on Market: 5
Last Status: Sold
Sold Date: Mar 15, 2022
Closed Date: Apr 21, 2022
Expiry Date: Jun 30, 2022
Sold Price: $805,000
Unavailable Date: Mar 15, 2022
Input Date: Mar 10, 2022
Prior LSC: Listing with no contract changes
Property
Status: Sale
Property Type: Detached
Style: Sidesplit 4
Size (sq ft): 1100
Age: 16-30
Area: Brant
Community: Paris
Availability Date: 1-29 Days
Inside
Bedrooms: 3
Bathrooms: 2
Kitchens: 1
Rooms: 5
Den/Family Room: Yes
Air Conditioning: Central Air
Fireplace: No
Washrooms: 2
Utilities
Electricity: Yes
Gas: Yes
Cable: Available
Telephone: Yes
Building
Basement: Finished
Basement 2: Full
Heat Type: Forced Air
Heat Source: Gas
Exterior: Brick Front
Exterior: Vinyl Siding
Water Supply: Municipal
Special Designation: Unknown
Other Structures: Garden Shed
Parking
Driveway: Pvt Double
Garage Spaces: 1
Garage Type: Attached
Covered Parking Spaces: 2
Total Parking Spaces: 3
Fees
Tax Year: 2021
Tax Legal Description: Ptlt 31, Con 2, South Dumfries, Pt 6, 2R4716;Paris
Taxes: $2,891
Highlights
Feature: Fenced Yard
Feature: Place Of Worship
Feature: School
Land
Cross Street: Forest Drive
Municipality District: Brant
Fronting On: North
Parcel Number: 320410058
Pool: None
Sewer: Sewers
Lot Depth: 102 Feet
Lot Frontage: 65 Feet
Acres: < .50
Zoning: R2
Waterfront: None
Rooms
Room details for 122 Aspen Street, Brant
| Type | Dimensions | Description |
|---|---|---|
| Foyer Main | 2.46 x 2.24 | |
| Family Main | 3.20 x 5.59 | |
| Laundry Main | 3.17 x 2.26 | |
| Dining 2nd | 3.68 x 4.67 | |
| Kitchen 2nd | 3.51 x 5.59 | Eat-In Kitchen |
| Bathroom 3rd | 2.26 x 3.17 | 4 Pc Bath |
| Br 3rd | 2.87 x 3.17 | |
| 2nd Br 3rd | 2.87 x 3.17 | |
| 3rd Br 3rd | 3.17 x 4.39 | |
| Rec Bsmt | 2.87 x 3.17 | |
| Rec Bsmt | 3.10 x 4.88 | |
| Bathroom Bsmt | - | 2 Pc Bath |
| XXXXXXXX | XXX XX, XXXX |
XXXX XXX XXXX |
$XXX,XXX |
| XXX XX, XXXX |
XXXXXX XXX XXXX |
$XXX,XXX |
| XXXXXXXX XXXX | XXX XX, XXXX | $805,000 XXX XXXX |
| XXXXXXXX XXXXXX | XXX XX, XXXX | $749,900 XXX XXXX |

École élémentaire publique L'Héritage
Elementary: PublicChar-Lan Intermediate School
Elementary: PublicSt Peter's School
Elementary: CatholicHoly Trinity Catholic Elementary School
Elementary: CatholicÉcole élémentaire catholique de l'Ange-Gardien
Elementary: CatholicWilliamstown Public School
Elementary: PublicÉcole secondaire publique L'Héritage
Secondary: PublicCharlottenburgh and Lancaster District High School
Secondary: PublicSt Lawrence Secondary School
Secondary: PublicÉcole secondaire catholique La Citadelle
Secondary: CatholicHoly Trinity Catholic Secondary School
Secondary: CatholicCornwall Collegiate and Vocational School
Secondary: Public

