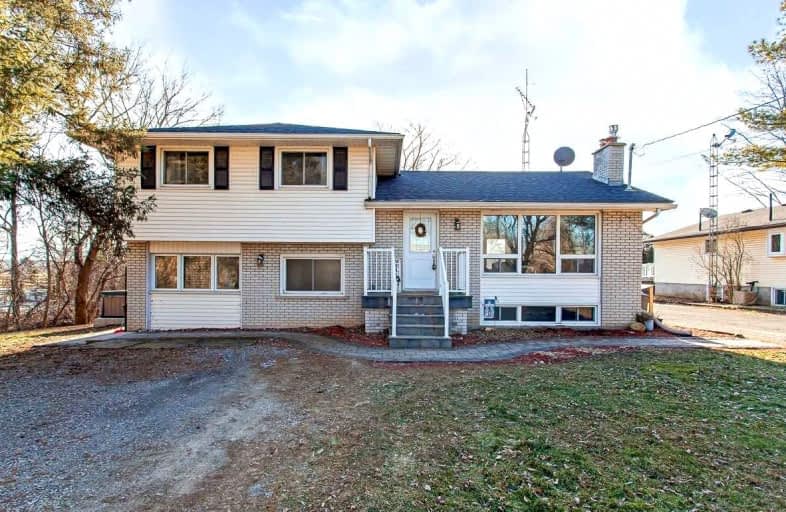Sold on Jan 23, 2022
Note: Property is not currently for sale or for rent.

-
Type: Detached
-
Style: Sidesplit 4
-
Size: 1500 sqft
-
Lot Size: 100 x 668.1 Feet
-
Age: 51-99 years
-
Taxes: $4,670 per year
-
Days on Site: 4 Days
-
Added: Jan 19, 2022 (4 days on market)
-
Updated:
-
Last Checked: 1 month ago
-
MLS®#: X5475428
-
Listed By: Re/max escarpment realty inc., brokerage
Newly Renovated & On The Water!!! This Beautiful 4 Bedroom Home Has Been Recently Renovated Including An Open Concept Kitchen W/Quartz Countertops & Lovely Backsplash & Stunning Engineered Hardwood Floors! This Is Country Living At Its Finest With Just Steps Away From The River, Your Very Own Boat Launch Where You & Your Family Can Spend All Day Outside Enjoying All This Property Has To Offer.
Extras
Rental Items: Hot Water Heater Inclusions: Fridge, Stove, D/W, Microwave, Downstairs Fridge, Kenmore Washing Machine & Dunkie (+Electrical) Exclusions: Hot Tub, Electrical For Hot Tub, Washer, Dryer, Shelf In Mud Rm, Curtains In Office.
Property Details
Facts for 1225 Highway 54, Brant
Status
Days on Market: 4
Last Status: Sold
Sold Date: Jan 23, 2022
Closed Date: Mar 28, 2022
Expiry Date: Apr 19, 2022
Sold Price: $1,232,222
Unavailable Date: Jan 23, 2022
Input Date: Jan 19, 2022
Prior LSC: Listing with no contract changes
Property
Status: Sale
Property Type: Detached
Style: Sidesplit 4
Size (sq ft): 1500
Age: 51-99
Area: Brant
Community: South Dumfries
Availability Date: Tba
Assessment Amount: $350,000
Assessment Year: 2016
Inside
Bedrooms: 4
Bathrooms: 2
Kitchens: 1
Rooms: 7
Den/Family Room: Yes
Air Conditioning: Central Air
Fireplace: No
Laundry Level: Lower
Central Vacuum: N
Washrooms: 2
Utilities
Electricity: Yes
Gas: Yes
Cable: Yes
Telephone: Yes
Building
Basement: Part Fin
Heat Type: Forced Air
Heat Source: Gas
Exterior: Brick
Exterior: Vinyl Siding
Elevator: N
UFFI: No
Energy Certificate: N
Water Supply Type: Cistern
Water Supply: Well
Physically Handicapped-Equipped: N
Special Designation: Unknown
Other Structures: Garden Shed
Other Structures: Workshop
Retirement: N
Parking
Driveway: Pvt Double
Garage Spaces: 2
Garage Type: Detached
Covered Parking Spaces: 10
Total Parking Spaces: 12
Fees
Tax Year: 2021
Tax Legal Description: Pt Lt 65, River Range, Onondaga, As In A473190; **
Taxes: $4,670
Highlights
Feature: Beach
Feature: Lake Access
Feature: Level
Feature: Waterfront
Land
Cross Street: Mulligan Rd
Municipality District: Brant
Fronting On: South
Parcel Number: 322360091
Pool: None
Sewer: Septic
Lot Depth: 668.1 Feet
Lot Frontage: 100 Feet
Acres: .50-1.99
Zoning: Residentail
Waterfront: None
Additional Media
- Virtual Tour: https://www.youtube.com/watch?v=pL2AsZPzObk&ab_channel=PaulaCandidoWard
Rooms
Room details for 1225 Highway 54, Brant
| Type | Dimensions | Description |
|---|---|---|
| Bathroom Main | - | 3 Pc Bath |
| Kitchen 2nd | 3.05 x 3.76 | Hardwood Floor, Backsplash, Quartz Counter |
| Dining 2nd | 3.05 x 3.10 | Hardwood Floor |
| Living 2nd | 3.71 x 5.97 | Hardwood Floor |
| 2nd Br 3rd | 3.17 x 3.20 | |
| Prim Bdrm 3rd | 3.20 x 3.63 | |
| 3rd Br 3rd | 2.84 x 3.25 | |
| Bathroom 3rd | - | 4 Pc Bath |
| Rec Bsmt | 3.68 x 3.07 | |
| Utility Bsmt | - | |
| Br Main | - |

| XXXXXXXX | XXX XX, XXXX |
XXXX XXX XXXX |
$X,XXX,XXX |
| XXX XX, XXXX |
XXXXXX XXX XXXX |
$XXX,XXX |
| XXXXXXXX XXXX | XXX XX, XXXX | $1,232,222 XXX XXXX |
| XXXXXXXX XXXXXX | XXX XX, XXXX | $999,000 XXX XXXX |

St. Patrick's School
Elementary: CatholicOnondaga-Brant Public School
Elementary: PublicCaledonia Centennial Public School
Elementary: PublicNotre Dame Catholic Elementary School
Elementary: CatholicAncaster Senior Public School
Elementary: PublicRiver Heights School
Elementary: PublicHagersville Secondary School
Secondary: PublicPauline Johnson Collegiate and Vocational School
Secondary: PublicMcKinnon Park Secondary School
Secondary: PublicDundas Valley Secondary School
Secondary: PublicBishop Tonnos Catholic Secondary School
Secondary: CatholicAncaster High School
Secondary: Public
