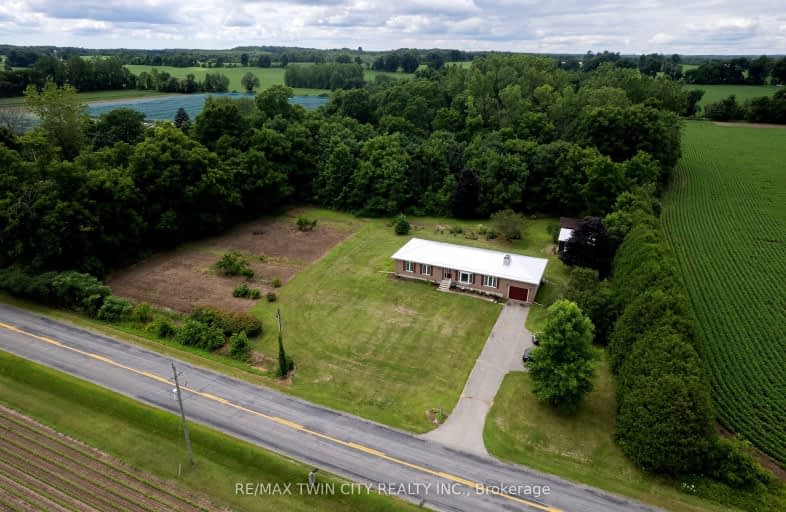Car-Dependent
- Almost all errands require a car.
0
/100
Somewhat Bikeable
- Most errands require a car.
27
/100

Oakland-Scotland Public School
Elementary: Public
7.58 km
Blessed Sacrament School
Elementary: Catholic
8.18 km
Teeterville Public School
Elementary: Public
9.37 km
Mount Pleasant School
Elementary: Public
14.03 km
Burford District Elementary School
Elementary: Public
8.40 km
Emily Stowe Public School
Elementary: Public
11.70 km
Waterford District High School
Secondary: Public
18.60 km
Delhi District Secondary School
Secondary: Public
19.95 km
Paris District High School
Secondary: Public
20.52 km
St John's College
Secondary: Catholic
20.68 km
Brantford Collegiate Institute and Vocational School
Secondary: Public
20.34 km
Assumption College School School
Secondary: Catholic
17.33 km


