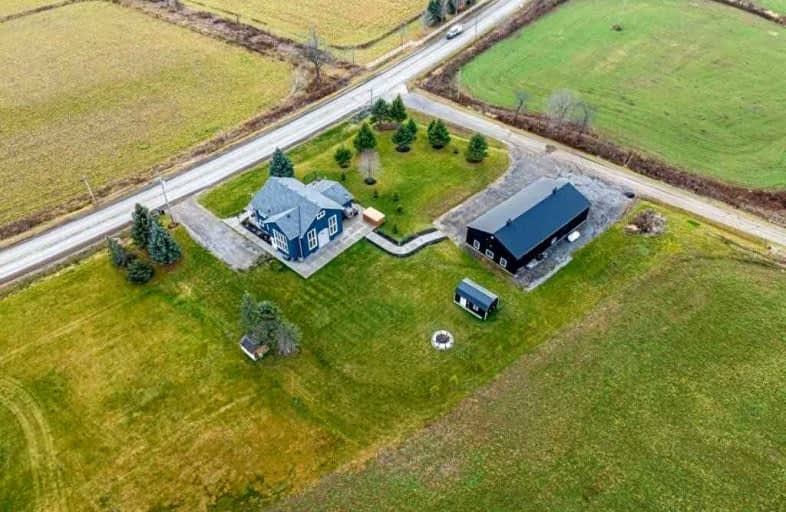Car-Dependent
- Almost all errands require a car.
Somewhat Bikeable
- Most errands require a car.

St. Patrick's School
Elementary: CatholicOnondaga-Brant Public School
Elementary: PublicCaledonia Centennial Public School
Elementary: PublicNotre Dame Catholic Elementary School
Elementary: CatholicAncaster Senior Public School
Elementary: PublicRiver Heights School
Elementary: PublicHagersville Secondary School
Secondary: PublicPauline Johnson Collegiate and Vocational School
Secondary: PublicMcKinnon Park Secondary School
Secondary: PublicDundas Valley Secondary School
Secondary: PublicBishop Tonnos Catholic Secondary School
Secondary: CatholicAncaster High School
Secondary: Public-
The Argyle St Grill
345 Argyle Street S, Caledonia, ON N3W 2L7 9.08km -
J&A's Bar
9300 Airport Rd, Hamilton, ON L0R 1W0 13.32km -
Bobbie's Bar & Grill
2965 Homestead Drive, Mount Hope, ON L0R 1W0 14.34km
-
Carluke Orchards
2194 Shaver Road S, Ancaster, ON L9G 3L1 7.55km -
Tim Hortons
360 Argyle Street S, Caledonia, ON N3W 2N2 9.13km -
Collabria Cafe
282 Argyle Street S, Haldimand, ON N3W 1K7 9.15km
-
Shoppers Drug Mart
269 Clarence Street, Brantford, ON N3R 3T6 17.13km -
People's PharmaChoice
30 Rymal Road E, Unit 4, Hamilton, ON L9B 1T7 18.12km -
Terrace Hill Pharmacy
217 Terrace Hill Street, Brantford, ON N3R 1G8 18.32km
-
Erlind's Restarant
1721 Chiefswood Road, Ohsweken, ON N0A 1M0 5.24km -
The Sweet Spot
Iroquois Plaza, 1721 Chiefswood, Ohsweken, ON N0A 1M0 5.22km -
Village Cafe
1875 Fourth Line, Ohsweken, ON N0A 1M0 5.3km
-
Upper James Square
1508 Upper James Street, Hamilton, ON L9B 1K3 18.42km -
Oakhill Marketplace
39 King George Rd, Brantford, ON N3R 5K2 18.71km -
CF Lime Ridge
999 Upper Wentworth Street, Hamilton, ON L9A 4X5 21.03km
-
Food Basics
201 Argyle Street N, Unit 187, Caledonia, ON N3W 1K9 9.34km -
The Hostess Frito-Lay Company
533 Tradewind Drive, Ancaster, ON L9G 4V5 10.91km -
M&M Food Market
1090 Wilson Street W, Unit 7, Ancaster, ON L9G 3K9 11.93km
-
Liquor Control Board of Ontario
233 Dundurn Street S, Hamilton, ON L8P 4K8 22.4km -
LCBO
1149 Barton Street E, Hamilton, ON L8H 2V2 26.57km -
The Beer Store
396 Elizabeth St, Burlington, ON L7R 2L6 33.39km
-
Mark's General Contracting
51 Blake Street, Hamilton, ON L8M 2S4 24.59km -
Barbecues Galore
3100 Harvester Road, Suite 1, Burlington, ON L7N 3W8 35.59km -
Proinsta Heat & Air
Mississauga, ON L5V 1V7 62.35km
-
Cineplex Cinemas Ancaster
771 Golf Links Road, Ancaster, ON L9G 3K9 17.01km -
Galaxy Cinemas Brantford
300 King George Road, Brantford, ON N3R 5L8 20.01km -
The Westdale
1014 King Street West, Hamilton, ON L8S 1L4 22.39km
-
Hamilton Public Library
100 Mohawk Road W, Hamilton, ON L9C 1W1 20.6km -
H.G. Thode Library
1280 Main Street W, Hamilton, ON L8S 21.52km -
Mills Memorial Library
1280 Main Street W, Hamilton, ON L8S 4L8 21.88km
-
McMaster Children's Hospital
1200 Main Street W, Hamilton, ON L8N 3Z5 21.4km -
St Joseph's Hospital
50 Charlton Avenue E, Hamilton, ON L8N 4A6 23.05km -
Juravinski Cancer Centre
699 Concession Street, Hamilton, ON L8V 5C2 23.69km
-
The Birley Gates Camping
142 W River Rd, Paris ON N3L 3E2 0.86km -
Johnson PARK
12.65km -
Maple Lane Park
Ancaster ON 13.84km
-
CIBC
307 Argyle St, Caledonia ON N3W 1K7 9.11km -
CIBC
31 Argyle St N, Caledonia ON N3W 1B6 9.35km -
Scotiabank
11 Argyle St N, Caledonia ON N3W 1B6 9.35km


