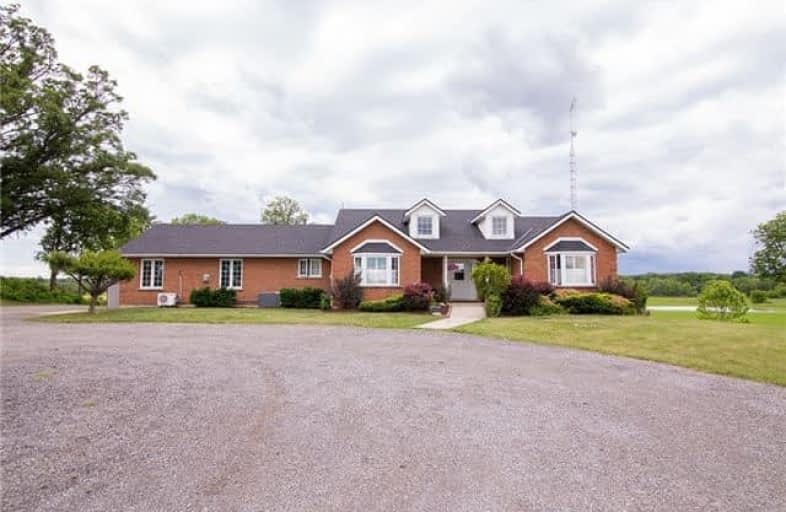Sold on Oct 02, 2017
Note: Property is not currently for sale or for rent.

-
Type: Detached
-
Style: Bungalow
-
Size: 1500 sqft
-
Lot Size: 669.62 x 0 Feet
-
Age: 16-30 years
-
Taxes: $2,933 per year
-
Days on Site: 90 Days
-
Added: Sep 07, 2019 (3 months on market)
-
Updated:
-
Last Checked: 1 month ago
-
MLS®#: X3861152
-
Listed By: Re/max escarpment realty inc., brokerage
Private Boat Launch & 721 Ft. Of Grand River Frontage Situated On 19.25 Acres! Open Concept Layout. New Kitchen W/Large Island & Granite Counter Tops. Heated Above Ground Pool. Master Bedrm W/Walk-In Closet & 4-Piece Ensuite W/His & Hers Sinks! Walkout In Basement To Rear Patio! Lower Level Features Lrg Rec Room W/Gas Fireplace, Wet Bar, 3-Piece Bath & 2 Bedrms! Two Quonset Huts, Horse Stall & Back-Up Gas Generator.
Extras
Inclusions: Gas Wall Oven, Fridge, Range, Washer & Dryer, Boat Ramp, Dock.
Property Details
Facts for 1253 Brant County Highway 54, Brant
Status
Days on Market: 90
Last Status: Sold
Sold Date: Oct 02, 2017
Closed Date: Apr 30, 2018
Expiry Date: Oct 27, 2017
Sold Price: $901,888
Unavailable Date: Oct 02, 2017
Input Date: Jul 04, 2017
Prior LSC: Listing with no contract changes
Property
Status: Sale
Property Type: Detached
Style: Bungalow
Size (sq ft): 1500
Age: 16-30
Area: Brant
Community: Brantford Twp
Availability Date: Tba
Inside
Bedrooms: 3
Bathrooms: 4
Kitchens: 1
Rooms: 10
Den/Family Room: Yes
Air Conditioning: Central Air
Fireplace: Yes
Washrooms: 4
Utilities
Electricity: Yes
Gas: Yes
Building
Basement: Full
Heat Type: Forced Air
Heat Source: Gas
Exterior: Brick
UFFI: No
Water Supply Type: Cistern
Water Supply: Other
Physically Handicapped-Equipped: N
Special Designation: Unknown
Other Structures: Drive Shed
Retirement: N
Parking
Driveway: Pvt Double
Garage Spaces: 2
Garage Type: Attached
Covered Parking Spaces: 10
Total Parking Spaces: 12
Fees
Tax Year: 2016
Tax Legal Description: Pt Lt 67,River Range,Onondaga,Pt 2 2R4104;Onondaga
Taxes: $2,933
Highlights
Feature: River/Stream
Feature: Waterfront
Land
Cross Street: Mulligan Rd & Hwy #5
Municipality District: Brant
Fronting On: South
Parcel Number: 322360093
Pool: Abv Grnd
Sewer: Septic
Lot Frontage: 669.62 Feet
Lot Irregularities: 669.62 X Irregular
Acres: 10-24.99
Waterfront: Direct
Rooms
Room details for 1253 Brant County Highway 54, Brant
| Type | Dimensions | Description |
|---|---|---|
| Living Main | 4.80 x 5.09 | |
| Master Main | 3.51 x 4.30 | |
| Br Main | 3.35 x 3.51 | |
| Br Main | 4.00 x 3.05 | |
| Kitchen Main | 3.29 x 4.88 | |
| Dining Main | 4.11 x 4.00 | |
| Bathroom Main | - | 4 Pc Bath |
| Bathroom Main | - | 4 Pc Bath |
| Bathroom Main | - | 2 Pc Bath |
| Rec Bsmt | 9.10 x 10.36 | |
| Br Bsmt | 3.70 x 4.24 | |
| Br Bsmt | 3.35 x 3.35 |
| XXXXXXXX | XXX XX, XXXX |
XXXX XXX XXXX |
$XXX,XXX |
| XXX XX, XXXX |
XXXXXX XXX XXXX |
$X,XXX,XXX |
| XXXXXXXX XXXX | XXX XX, XXXX | $901,888 XXX XXXX |
| XXXXXXXX XXXXXX | XXX XX, XXXX | $1,190,000 XXX XXXX |

Echo Place Public School
Elementary: PublicSt. Peter School
Elementary: CatholicOnondaga-Brant Public School
Elementary: PublicCaledonia Centennial Public School
Elementary: PublicNotre Dame Catholic Elementary School
Elementary: CatholicWoodman-Cainsville School
Elementary: PublicSt. Mary Catholic Learning Centre
Secondary: CatholicHagersville Secondary School
Secondary: PublicPauline Johnson Collegiate and Vocational School
Secondary: PublicMcKinnon Park Secondary School
Secondary: PublicBishop Tonnos Catholic Secondary School
Secondary: CatholicAncaster High School
Secondary: Public

